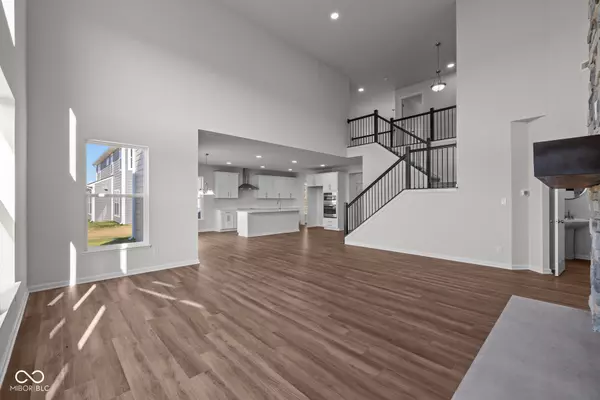
5 Beds
4 Baths
3,227 SqFt
5 Beds
4 Baths
3,227 SqFt
Key Details
Property Type Single Family Home
Sub Type Single Family Residence
Listing Status Pending
Purchase Type For Sale
Square Footage 3,227 sqft
Price per Sqft $171
Subdivision Auburn Ridge
MLS Listing ID 21994844
Bedrooms 5
Full Baths 3
Half Baths 1
HOA Fees $760
HOA Y/N Yes
Year Built 2024
Tax Year 2024
Lot Size 10,367 Sqft
Acres 0.238
Property Description
Location
State IN
County Hendricks
Rooms
Main Level Bedrooms 1
Kitchen Kitchen Updated
Interior
Interior Features Bath Sinks Double Main, Tray Ceiling(s), Center Island, In-Law Arrangement, Pantry, Screens Complete, Walk-in Closet(s), Wood Work Painted
Heating Forced Air, Gas
Cooling Central Electric
Fireplaces Number 1
Fireplaces Type Family Room
Equipment Smoke Alarm
Fireplace Y
Appliance Electric Cooktop, Dishwasher, Double Oven
Exterior
Garage Spaces 3.0
Building
Story Two
Foundation Slab
Water Municipal/City
Architectural Style TraditonalAmerican
Structure Type Brick,Cement Siding
New Construction true
Schools
High Schools Brownsburg High School
School District Brownsburg Community School Corp
Others
HOA Fee Include Entrance Common,Insurance,Maintenance,ParkPlayground,Walking Trails
Ownership Mandatory Fee


"My job is to find and attract mastery-based agents to the office, protect the culture, and make sure everyone is happy! "






