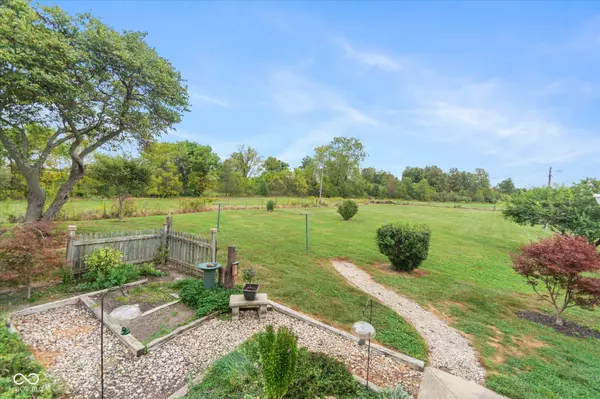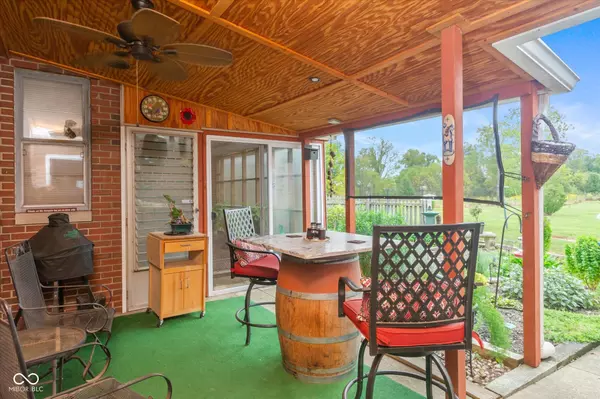
3 Beds
2 Baths
3,136 SqFt
3 Beds
2 Baths
3,136 SqFt
Key Details
Property Type Single Family Home
Sub Type Single Family Residence
Listing Status Active
Purchase Type For Sale
Square Footage 3,136 sqft
Price per Sqft $122
Subdivision No Subdivision
MLS Listing ID 22002989
Bedrooms 3
Full Baths 2
HOA Y/N No
Year Built 1949
Tax Year 2023
Lot Size 2.000 Acres
Acres 2.0
Property Description
Location
State IN
County Johnson
Rooms
Basement Daylight/Lookout Windows, Interior Entry, Partial, Storage Space
Main Level Bedrooms 3
Kitchen Kitchen Some Updates
Interior
Interior Features Attic Access, Attic Pull Down Stairs, Built In Book Shelves, Paddle Fan, Hardwood Floors, Hi-Speed Internet Availbl, Eat-in Kitchen, Pantry
Heating Forced Air, Gas
Cooling Central Electric
Fireplaces Number 1
Fireplaces Type Basement, Great Room, Living Room
Equipment Security Alarm Monitored, Sump Pump w/Backup
Fireplace Y
Appliance Dishwasher, Dryer, Electric Water Heater, Electric Oven, Refrigerator, Washer, Water Heater, Water Softener Rented
Exterior
Exterior Feature Barn Pole, Barn Storage, Out Building With Utilities, Outdoor Fire Pit
Garage Spaces 2.0
Utilities Available Cable Available, Electricity Connected, Septic System, Well
View Y/N true
View Rural
Building
Story One
Foundation Block
Water Private Well
Architectural Style Ranch
Structure Type Brick
New Construction false
Schools
Elementary Schools Union Elementary School
Middle Schools Franklin Community Middle School
High Schools Franklin Community High School
School District Franklin Community School Corp


"My job is to find and attract mastery-based agents to the office, protect the culture, and make sure everyone is happy! "






