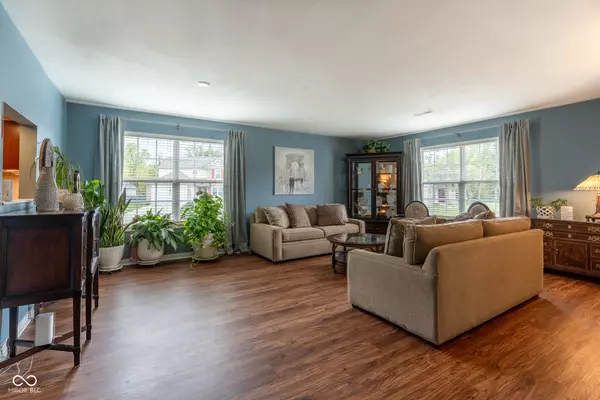
3 Beds
3 Baths
3,116 SqFt
3 Beds
3 Baths
3,116 SqFt
Key Details
Property Type Single Family Home
Sub Type Single Family Residence
Listing Status Pending
Purchase Type For Sale
Square Footage 3,116 sqft
Price per Sqft $94
Subdivision West Wayne Woods
MLS Listing ID 22004412
Bedrooms 3
Full Baths 3
HOA Y/N No
Year Built 2005
Tax Year 2023
Lot Size 0.260 Acres
Acres 0.26
Property Description
Location
State IN
County Marion
Rooms
Main Level Bedrooms 3
Interior
Interior Features Center Island, Entrance Foyer, Eat-in Kitchen, Pantry, Supplemental Storage, Walk-in Closet(s)
Heating Gas
Cooling Central Electric
Fireplace Y
Appliance Dishwasher, Gas Water Heater, Microwave, Electric Oven, Refrigerator
Exterior
Garage Spaces 2.0
Building
Story One
Foundation Block
Water Municipal/City
Architectural Style Ranch
Structure Type Vinyl With Brick
New Construction false
Schools
Elementary Schools Robey Elementary School
Middle Schools Chapel Hill 7Th & 8Th Grade Center
High Schools Ben Davis High School
School District Msd Wayne Township


"My job is to find and attract mastery-based agents to the office, protect the culture, and make sure everyone is happy! "






