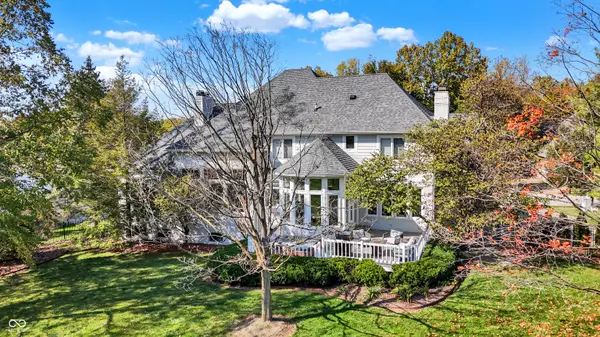
GET MORE INFORMATION
$ 779,000
$ 799,000 2.5%
5 Beds
5 Baths
6,089 SqFt
$ 779,000
$ 799,000 2.5%
5 Beds
5 Baths
6,089 SqFt
Key Details
Sold Price $779,000
Property Type Single Family Home
Sub Type Single Family Residence
Listing Status Sold
Purchase Type For Sale
Square Footage 6,089 sqft
Price per Sqft $127
Subdivision Worthington At West 86Th
MLS Listing ID 22008037
Sold Date 11/22/24
Bedrooms 5
Full Baths 4
Half Baths 1
HOA Fees $127/qua
HOA Y/N Yes
Year Built 1994
Tax Year 2023
Lot Size 0.420 Acres
Acres 0.42
Property Description
Location
State IN
County Marion
Rooms
Basement Ceiling - 9+ feet, Daylight/Lookout Windows
Main Level Bedrooms 1
Interior
Interior Features Bath Sinks Double Main, Built In Book Shelves, Raised Ceiling(s), Center Island, Entrance Foyer, Hardwood Floors, Eat-in Kitchen, Pantry, Walk-in Closet(s), Wet Bar
Heating Forced Air, Gas
Cooling Central Electric
Fireplaces Number 4
Fireplaces Type Basement, Great Room, Hearth Room, Primary Bedroom
Equipment Smoke Alarm, Sump Pump w/Backup
Fireplace Y
Appliance Gas Cooktop, Dishwasher, Dryer, Disposal, Gas Water Heater, Kitchen Exhaust, Microwave, Oven, Double Oven, Refrigerator, Washer, Water Softener Owned
Exterior
Exterior Feature Sprinkler System
Garage Spaces 3.0
Utilities Available Gas
Building
Story Two
Foundation Concrete Perimeter, Full
Water Municipal/City
Architectural Style TraditonalAmerican
Structure Type Brick,Cement Siding
New Construction false
Schools
School District Msd Pike Township
Others
HOA Fee Include Association Home Owners,Clubhouse,Entrance Common,Exercise Room,Insurance,Maintenance,ParkPlayground,Tennis Court(s),Walking Trails
Ownership Mandatory Fee


"My job is to find and attract mastery-based agents to the office, protect the culture, and make sure everyone is happy! "






