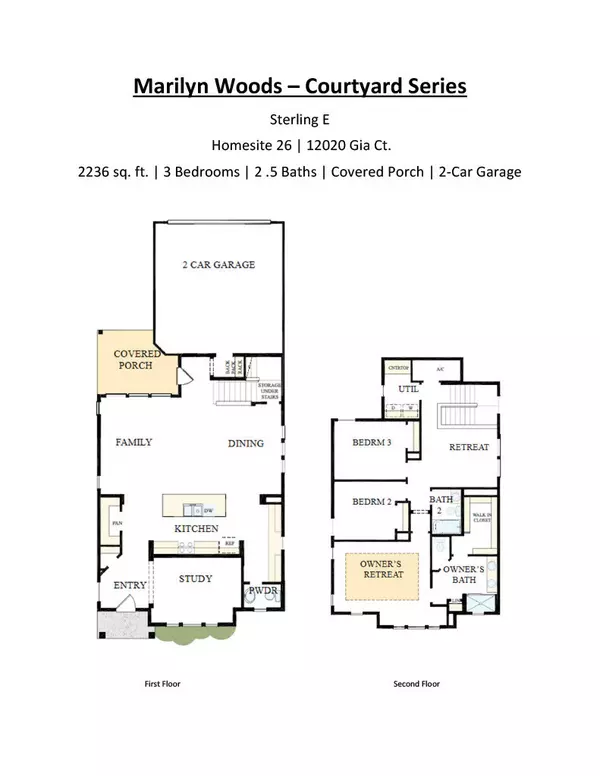
3 Beds
3 Baths
2,219 SqFt
3 Beds
3 Baths
2,219 SqFt
Key Details
Property Type Single Family Home
Sub Type Single Family Residence
Listing Status Active
Purchase Type For Sale
Square Footage 2,219 sqft
Price per Sqft $182
Subdivision Marilyn Woods
MLS Listing ID 22010051
Bedrooms 3
Full Baths 2
Half Baths 1
HOA Fees $550/ann
HOA Y/N Yes
Year Built 2024
Tax Year 2024
Lot Size 3,049 Sqft
Acres 0.07
Property Description
Location
State IN
County Hamilton
Interior
Interior Features Breakfast Bar, Center Island, Entrance Foyer, Eat-in Kitchen, Network Ready, Programmable Thermostat, Screens Some, Walk-in Closet(s), Windows Vinyl
Heating Gas
Cooling Central Electric
Equipment Smoke Alarm
Fireplace N
Appliance Dishwasher, Disposal, Gas Water Heater, MicroHood, Microwave, Gas Oven, Water Heater
Exterior
Garage Spaces 2.0
Building
Story Two
Foundation Poured Concrete, Slab
Water Municipal/City
Architectural Style Craftsman
Structure Type Brick,Cement Siding
New Construction true
Schools
Elementary Schools Harrison Parkway Elementary School
High Schools Fishers High School
School District Hamilton Southeastern Schools
Others
HOA Fee Include Entrance Common,Insurance,Maintenance,Nature Area,Walking Trails
Ownership Mandatory Fee


"My job is to find and attract mastery-based agents to the office, protect the culture, and make sure everyone is happy! "



