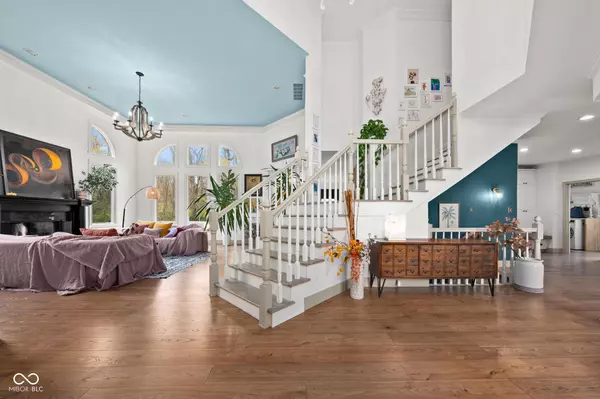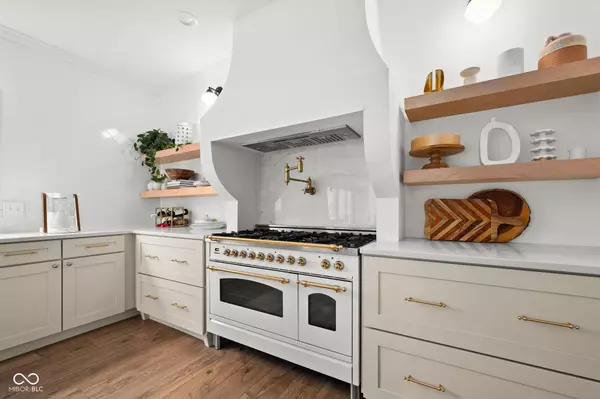GET MORE INFORMATION
$ 778,000
$ 748,000 4.0%
4 Beds
5 Baths
4,674 SqFt
$ 778,000
$ 748,000 4.0%
4 Beds
5 Baths
4,674 SqFt
Key Details
Sold Price $778,000
Property Type Single Family Home
Sub Type Single Family Residence
Listing Status Sold
Purchase Type For Sale
Square Footage 4,674 sqft
Price per Sqft $166
Subdivision Quaker Ridge
MLS Listing ID 22011310
Sold Date 12/06/24
Bedrooms 4
Full Baths 4
Half Baths 1
HOA Fees $35/ann
HOA Y/N Yes
Year Built 1996
Tax Year 2023
Lot Size 1.110 Acres
Acres 1.11
Property Description
Location
State IN
County Hamilton
Rooms
Basement Ceiling - 9+ feet, Daylight/Lookout Windows, Finished, Full
Kitchen Kitchen Updated
Interior
Interior Features Built In Book Shelves, Cathedral Ceiling(s), Raised Ceiling(s), Walk-in Closet(s), Hardwood Floors, Wet Bar, Eat-in Kitchen, Entrance Foyer, Center Island
Heating Dual, Forced Air, Gas
Cooling Central Electric
Fireplaces Number 2
Fireplaces Type Great Room, Primary Bedroom
Equipment Smoke Alarm, Sump Pump
Fireplace Y
Appliance Gas Cooktop, Dishwasher, Dryer, Disposal, Gas Water Heater, Kitchen Exhaust, Microwave, Double Oven, Gas Oven, Refrigerator, Washer
Exterior
Exterior Feature Outdoor Fire Pit, Smart Lock(s), Sprinkler System
Garage Spaces 3.0
Utilities Available Cable Connected, Gas
View Y/N false
Building
Story Two
Foundation Concrete Perimeter
Water Municipal/City
Architectural Style TraditonalAmerican
Structure Type Brick,Dryvit
New Construction false
Schools
Elementary Schools Lantern Road Elementary School
Middle Schools Riverside Junior High
High Schools Hamilton Southeastern Hs
School District Hamilton Southeastern Schools
Others
HOA Fee Include Association Home Owners,Entrance Common,Insurance,Maintenance,Snow Removal
Ownership Mandatory Fee

"My job is to find and attract mastery-based agents to the office, protect the culture, and make sure everyone is happy! "






