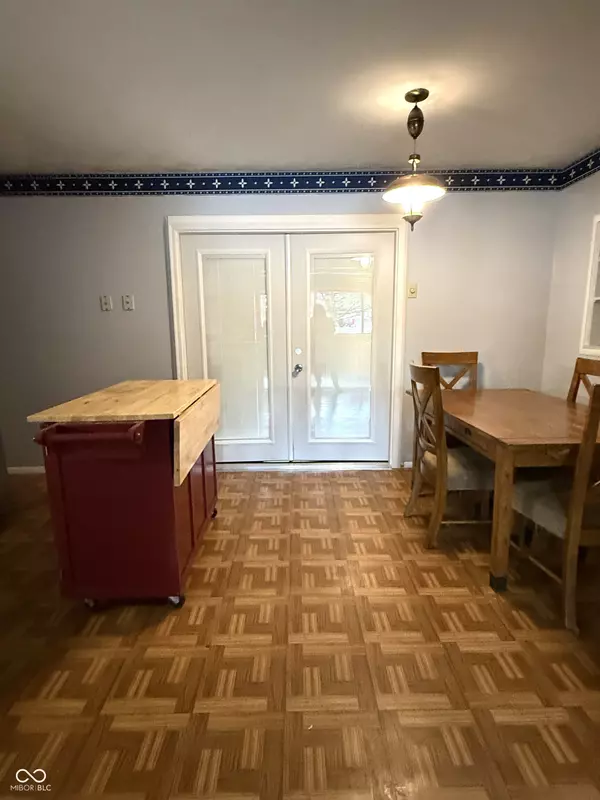
4 Beds
2 Baths
1,562 SqFt
4 Beds
2 Baths
1,562 SqFt
OPEN HOUSE
Sun Nov 24, 12:00pm - 2:00pm
Key Details
Property Type Single Family Home
Sub Type Single Family Residence
Listing Status Active
Purchase Type For Sale
Square Footage 1,562 sqft
Price per Sqft $147
Subdivision Cloverleaf Village
MLS Listing ID 22009837
Bedrooms 4
Full Baths 2
HOA Y/N No
Year Built 1971
Tax Year 2023
Lot Size 9,583 Sqft
Acres 0.22
Property Description
Location
State IN
County Marion
Rooms
Main Level Bedrooms 4
Interior
Interior Features Attic Access, Eat-in Kitchen, Pantry, Walk-in Closet(s), Windows Vinyl
Heating Electric
Cooling Central Electric
Fireplaces Number 1
Fireplaces Type Living Room
Fireplace Y
Appliance Dishwasher, Electric Water Heater, Disposal, Microwave, Electric Oven, Refrigerator
Exterior
Exterior Feature Barn Mini, Exterior Handicap Accessible
Garage Spaces 1.0
Waterfront false
View Y/N false
Building
Story One
Foundation Slab
Water Municipal/City
Architectural Style Ranch
Structure Type Brick,Vinyl Siding
New Construction false
Schools
Middle Schools Decatur Middle School
High Schools Decatur Central High School
School District Msd Decatur Township


"My job is to find and attract mastery-based agents to the office, protect the culture, and make sure everyone is happy! "






