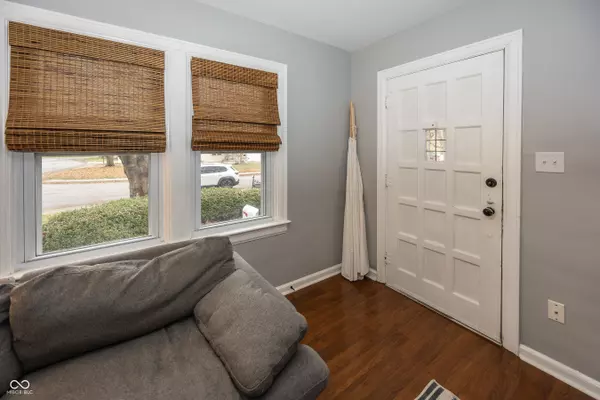
3 Beds
1 Bath
1,892 SqFt
3 Beds
1 Bath
1,892 SqFt
Key Details
Property Type Single Family Home
Sub Type Single Family Residence
Listing Status Pending
Purchase Type For Sale
Square Footage 1,892 sqft
Price per Sqft $126
Subdivision Schloss Home Place
MLS Listing ID 22012104
Bedrooms 3
Full Baths 1
HOA Y/N No
Year Built 1940
Tax Year 2023
Lot Size 6,098 Sqft
Acres 0.14
Property Description
Location
State IN
County Marion
Rooms
Main Level Bedrooms 3
Kitchen Kitchen Updated
Interior
Interior Features Attic Access, Eat-in Kitchen
Heating Forced Air, Gas
Cooling Central Electric
Equipment Smoke Alarm
Fireplace Y
Appliance Electric Cooktop, Disposal, Gas Water Heater, Microwave, Electric Oven, Refrigerator
Exterior
Exterior Feature Outdoor Fire Pit
Garage Spaces 2.0
Utilities Available Cable Available, Gas
View Y/N false
Building
Story One
Foundation Block
Water Municipal/City
Architectural Style Bungalow
Structure Type Vinyl Siding
New Construction false
Schools
Middle Schools Speedway Junior High School
High Schools Speedway Senior High School
School District School Town Of Speedway


"My job is to find and attract mastery-based agents to the office, protect the culture, and make sure everyone is happy! "






