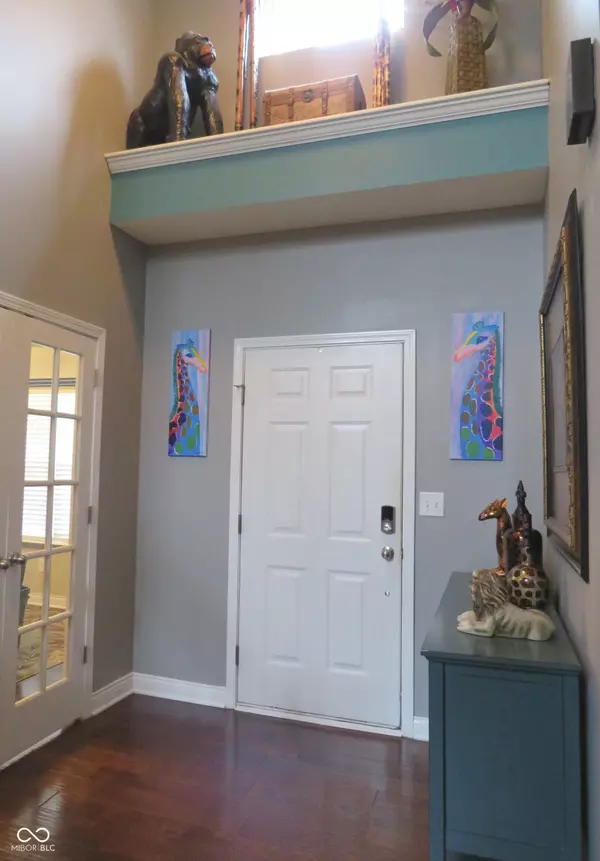
4 Beds
4 Baths
3,449 SqFt
4 Beds
4 Baths
3,449 SqFt
OPEN HOUSE
Sun Dec 08, 1:00pm - 3:00pm
Key Details
Property Type Single Family Home
Sub Type Single Family Residence
Listing Status Active
Purchase Type For Sale
Square Footage 3,449 sqft
Price per Sqft $176
Subdivision Summit Lakes
MLS Listing ID 22011911
Bedrooms 4
Full Baths 3
Half Baths 1
HOA Fees $500/ann
HOA Y/N Yes
Year Built 2006
Tax Year 2023
Lot Size 0.460 Acres
Acres 0.46
Property Description
Location
State IN
County Hamilton
Rooms
Main Level Bedrooms 1
Kitchen Kitchen Updated
Interior
Interior Features Attic Access, Bath Sinks Double Main, Breakfast Bar, Built In Book Shelves, Raised Ceiling(s), Entrance Foyer, Paddle Fan, Hardwood Floors, Hi-Speed Internet Availbl, In-Law Arrangement, Eat-in Kitchen, Network Ready, Pantry, Programmable Thermostat, Walk-in Closet(s), Windows Thermal, WoodWorkStain/Painted
Heating Forced Air, Propane
Cooling Central Electric
Fireplaces Number 2
Fireplaces Type Bedroom, Insert, Other
Equipment Smoke Alarm
Fireplace Y
Appliance Dishwasher, Dryer, Disposal, MicroHood, Electric Oven, Refrigerator, Bar Fridge, Washer, Water Heater
Exterior
Exterior Feature Gas Grill, Lighting, Outdoor Fire Pit, Outdoor Kitchen, Sprinkler System, Water Feature Fountain
Garage Spaces 2.0
Utilities Available Electricity Connected
View Y/N false
Building
Story Two
Foundation Crawl Space
Water Municipal/City
Architectural Style TraditonalAmerican
Structure Type Brick,Cement Siding
New Construction false
Schools
Middle Schools Westfield Middle School
High Schools Westfield High School
School District Westfield-Washington Schools
Others
HOA Fee Include Entrance Common,Maintenance,ParkPlayground
Ownership Mandatory Fee


"My job is to find and attract mastery-based agents to the office, protect the culture, and make sure everyone is happy! "






