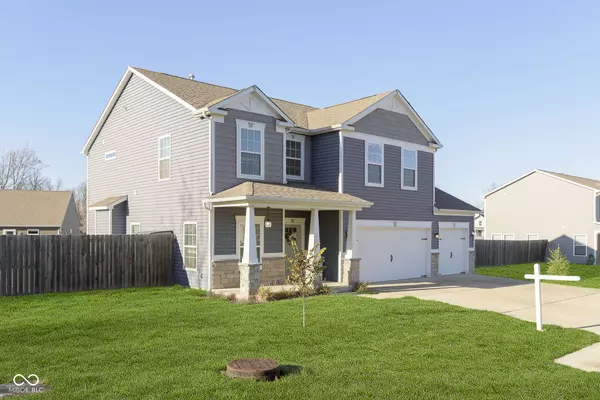
4 Beds
3 Baths
2,177 SqFt
4 Beds
3 Baths
2,177 SqFt
Key Details
Property Type Single Family Home
Sub Type Single Family Residence
Listing Status Active
Purchase Type For Sale
Square Footage 2,177 sqft
Price per Sqft $192
Subdivision No Subdivision
MLS Listing ID 22012382
Bedrooms 4
Full Baths 3
HOA Fees $10/mo
HOA Y/N Yes
Year Built 2016
Tax Year 2023
Lot Size 0.320 Acres
Acres 0.32
Property Description
Location
State IN
County Monroe
Interior
Interior Features Attic Access, Vaulted Ceiling(s), Hi-Speed Internet Availbl, Pantry, Programmable Thermostat, Screens Complete, Walk-in Closet(s)
Heating Forced Air, Gas
Cooling Central Electric
Fireplaces Number 1
Fireplaces Type Family Room
Fireplace Y
Appliance Dishwasher, Dryer, Microwave, Gas Oven, Refrigerator, Tankless Water Heater, Water Purifier, Water Softener Owned
Exterior
Garage Spaces 3.0
Building
Story Two
Foundation Slab
Water Municipal/City
Architectural Style Craftsman
Structure Type Vinyl With Stone
New Construction false
Schools
Elementary Schools Edgewood Primary School
Middle Schools Edgewood Junior High School
School District Richland-Bean Blossom C S C
Others
Ownership Mandatory Fee


"My job is to find and attract mastery-based agents to the office, protect the culture, and make sure everyone is happy! "






