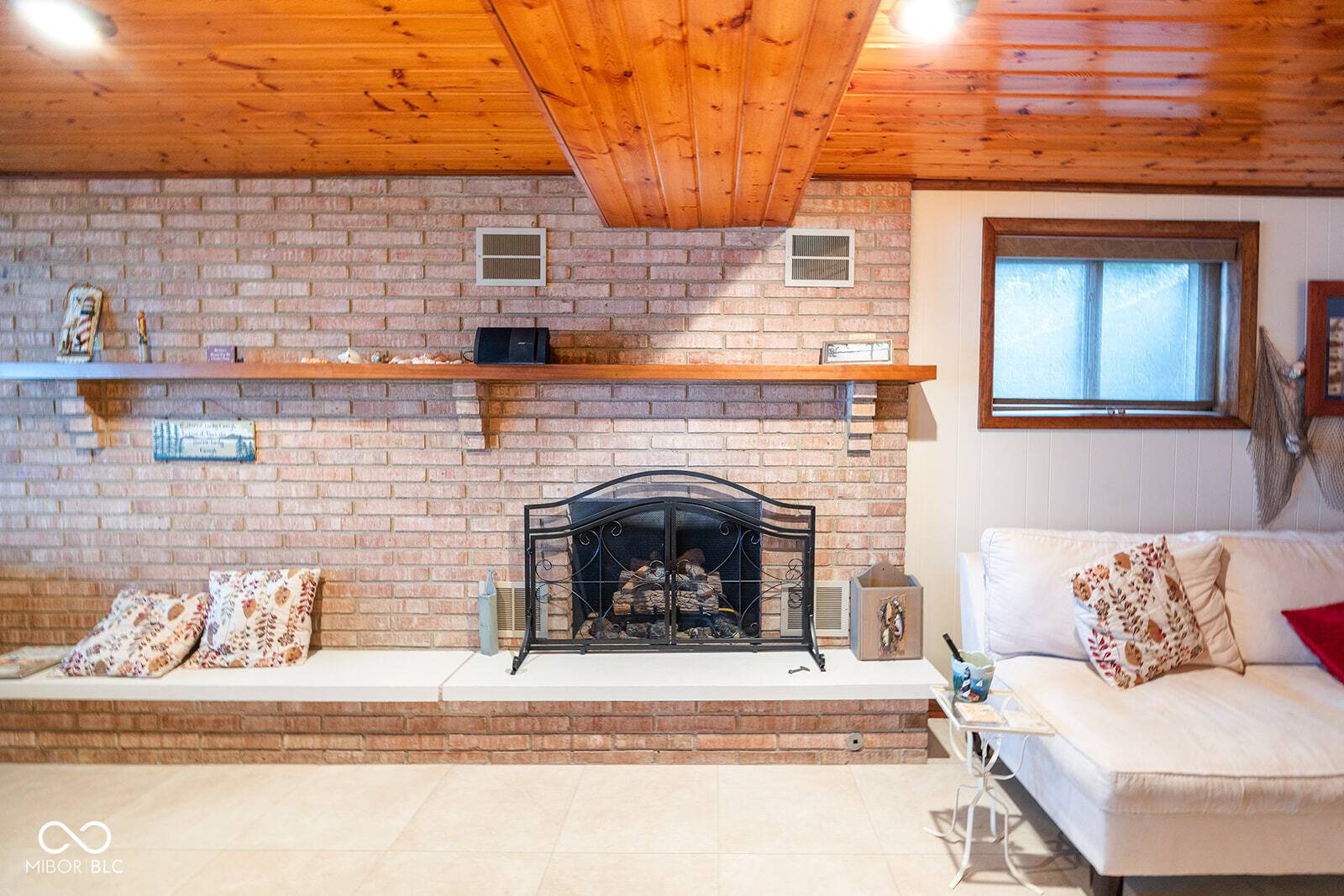3 Beds
2 Baths
2,838 SqFt
3 Beds
2 Baths
2,838 SqFt
Key Details
Property Type Single Family Home
Sub Type Single Family Residence
Listing Status Active
Purchase Type For Sale
Square Footage 2,838 sqft
Price per Sqft $311
Subdivision No Subdivision
MLS Listing ID 22042527
Bedrooms 3
Full Baths 2
HOA Y/N No
Year Built 1966
Tax Year 2024
Lot Size 0.600 Acres
Acres 0.6
Property Sub-Type Single Family Residence
Property Description
Location
State IN
County Carroll
Rooms
Basement Partially Finished, Walk Out
Main Level Bedrooms 3
Interior
Interior Features Paddle Fan, Hardwood Floors, Eat-in Kitchen, Breakfast Bar, Vaulted Ceiling(s), Center Island
Heating Forced Air, Natural Gas
Fireplaces Number 1
Fireplaces Type Family Room, Living Room, Masonry
Fireplace Y
Appliance Dishwasher, Dryer, Microwave, Gas Oven, Refrigerator, Free-Standing Freezer, Washer, Water Purifier, Water Softener Owned, Water Heater
Exterior
Exterior Feature Balcony
Garage Spaces 2.0
View Y/N true
View Trees/Woods, Neighborhood, Lake, Water
Building
Story One
Foundation Block
Water Private Well
Architectural Style Ranch
Structure Type Brick,Cement Siding
New Construction false
Schools
Middle Schools Roosevelt Middle School
High Schools Twin Lakes Senior High School
School District Twin Lakes School Corp
Others
Virtual Tour https://my.matterport.com/show/?m=FVWDyNjmLpr

"My job is to find and attract mastery-based agents to the office, protect the culture, and make sure everyone is happy! "






