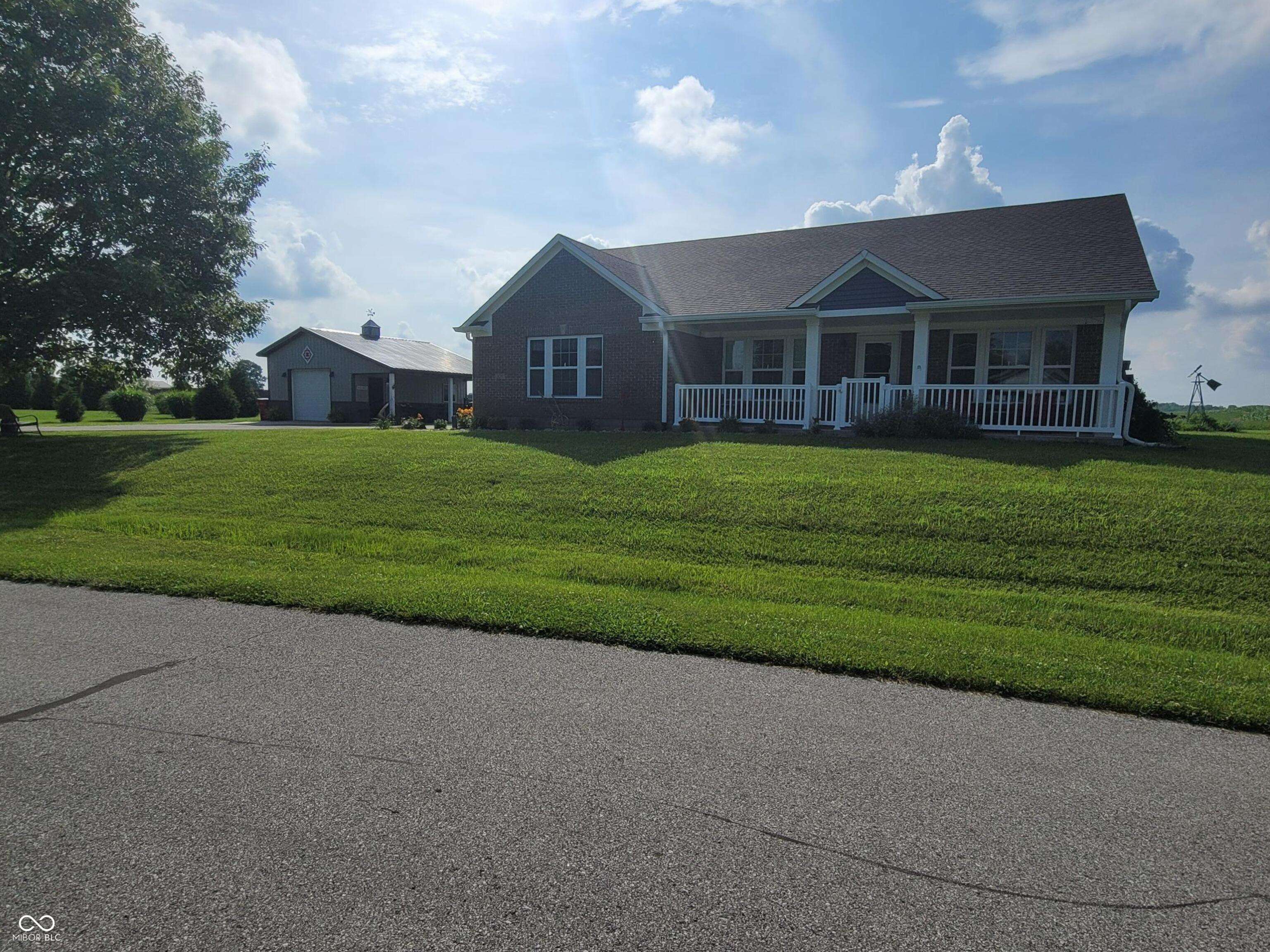3 Beds
2 Baths
1,630 SqFt
3 Beds
2 Baths
1,630 SqFt
Key Details
Property Type Single Family Home
Sub Type Single Family Residence
Listing Status Active
Purchase Type For Sale
Square Footage 1,630 sqft
Price per Sqft $183
Subdivision Collings
MLS Listing ID 22048128
Bedrooms 3
Full Baths 2
Year Built 2018
Tax Year 2024
Lot Size 0.380 Acres
Acres 0.38
Property Sub-Type Single Family Residence
Property Description
Location
State IN
County Parke
Rooms
Main Level Bedrooms 3
Kitchen Kitchen Updated
Interior
Interior Features Attic Access, Vaulted Ceiling(s), Center Island, Paddle Fan, Handicap Accessible Interior, Hi-Speed Internet Availbl, Eat-in Kitchen, Pantry, Screens Complete, Walk-in Closet(s), Windows Vinyl, Wood Work Painted
Heating Forced Air, Propane
Fireplace Y
Appliance Dishwasher, Dryer, Gas Water Heater, MicroHood, Gas Oven, Refrigerator, Washer, Water Heater, Water Softener Owned
Exterior
Exterior Feature Out Building With Utilities
Garage Spaces 2.0
Building
Story One
Foundation Slab
Water Municipal/City
Architectural Style Ranch
Structure Type Vinyl With Brick
New Construction false
Schools
Middle Schools Parke Heritage Middle School
High Schools Parke Heritage High School
School District North Central Parke Comm Schl Corp

"My job is to find and attract mastery-based agents to the office, protect the culture, and make sure everyone is happy! "






