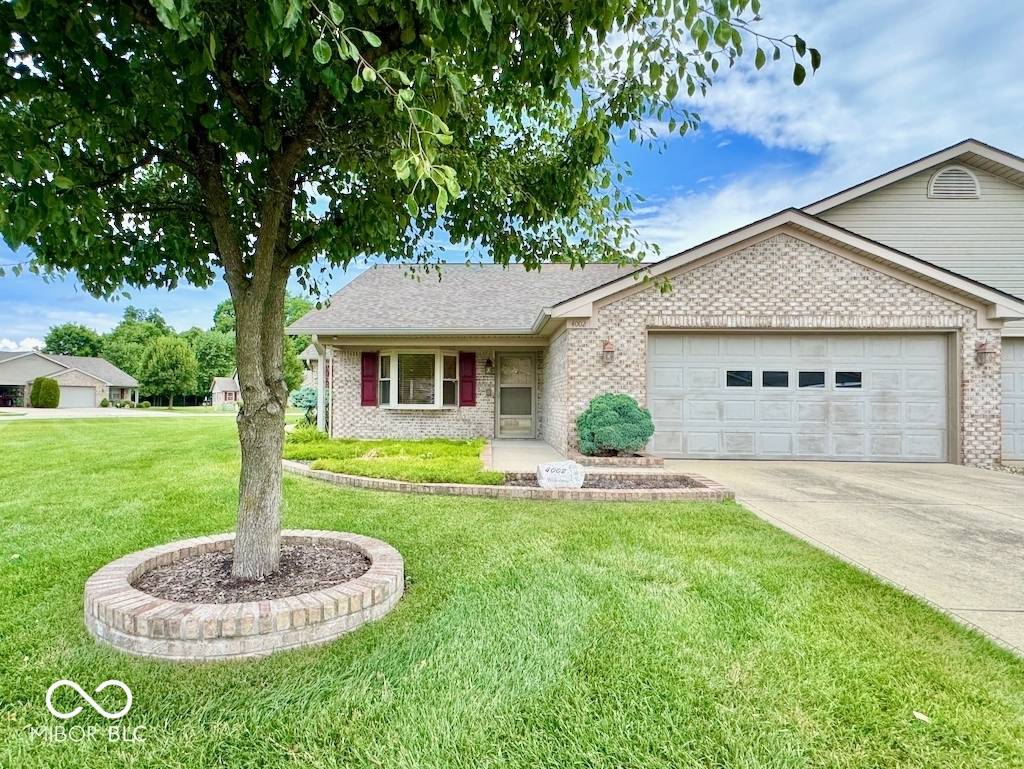2 Beds
2 Baths
1,772 SqFt
2 Beds
2 Baths
1,772 SqFt
Key Details
Property Type Single Family Home
Sub Type Single Family Residence
Listing Status Active
Purchase Type For Sale
Square Footage 1,772 sqft
Price per Sqft $155
Subdivision White Oak Farms
MLS Listing ID 22046527
Bedrooms 2
Full Baths 2
HOA Fees $200/qua
HOA Y/N Yes
Year Built 2004
Tax Year 2024
Lot Size 7,405 Sqft
Acres 0.17
Property Sub-Type Single Family Residence
Property Description
Location
State IN
County Marion
Rooms
Main Level Bedrooms 2
Interior
Interior Features Attic Pull Down Stairs, Built In Book Shelves, Vaulted Ceiling(s), Paddle Fan, Handicap Accessible Interior, Hi-Speed Internet Availbl, Pantry, Walk-in Closet(s), Window Bay Bow
Heating Forced Air, Natural Gas
Fireplace Y
Appliance Dishwasher, Dryer, Disposal, Laundry Connection in Unit, Microwave, Electric Oven, Refrigerator, Washer
Exterior
Exterior Feature Sprinkler System
Garage Spaces 2.0
Utilities Available Cable Connected, Sewer Connected, Water Connected
Building
Story One
Foundation Slab
Water Municipal/City
Architectural Style Ranch
Structure Type Brick
New Construction false
Schools
School District Perry Township Schools
Others
HOA Fee Include Insurance,Lawncare,Snow Removal
Ownership Mandatory Fee

"My job is to find and attract mastery-based agents to the office, protect the culture, and make sure everyone is happy! "






