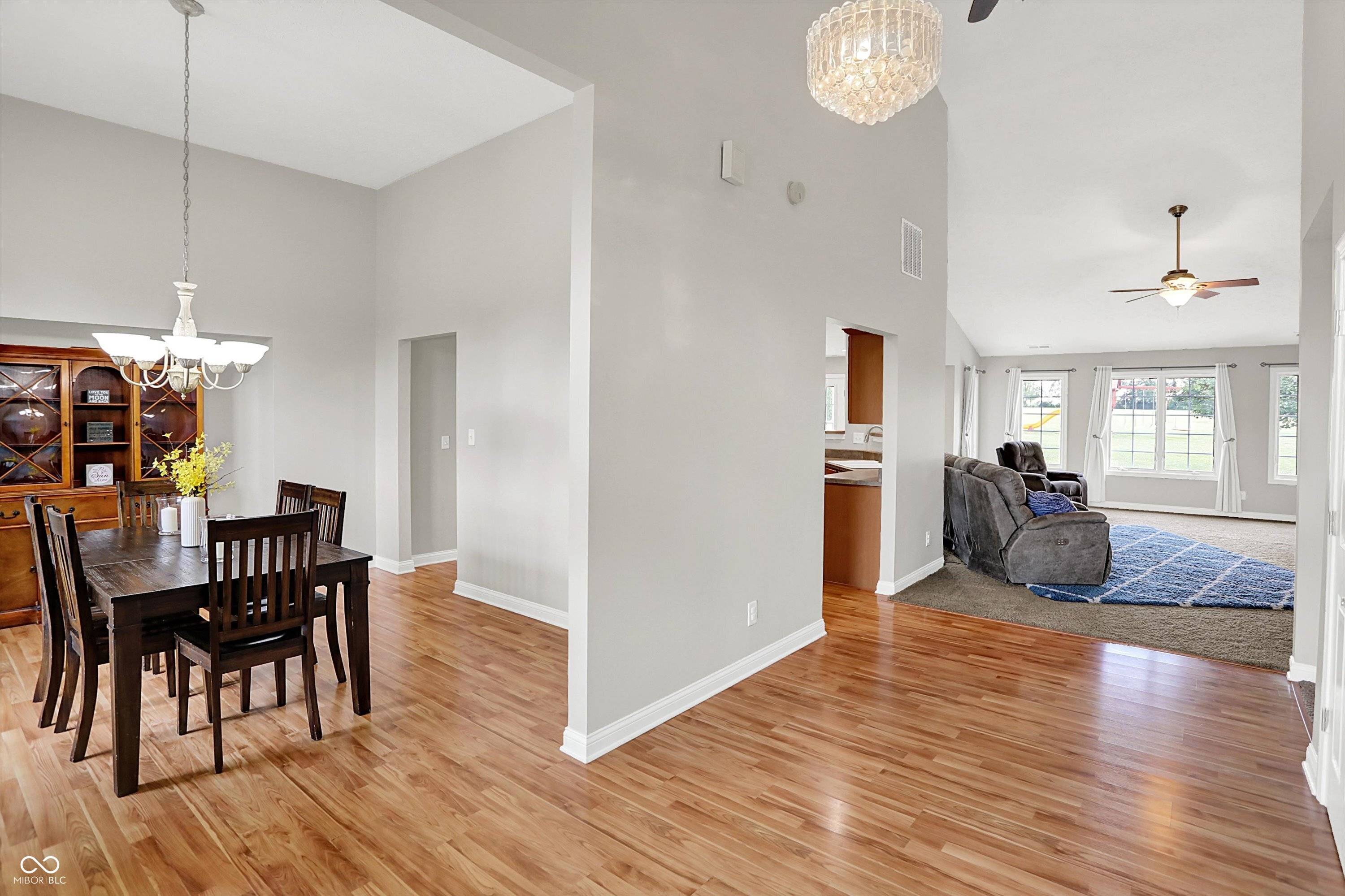3 Beds
3 Baths
3,230 SqFt
3 Beds
3 Baths
3,230 SqFt
Key Details
Property Type Single Family Home
Sub Type Single Family Residence
Listing Status Active
Purchase Type For Sale
Square Footage 3,230 sqft
Price per Sqft $201
Subdivision Hillview
MLS Listing ID 22048414
Bedrooms 3
Full Baths 2
Half Baths 1
HOA Y/N No
Year Built 2004
Tax Year 2024
Lot Size 2.650 Acres
Acres 2.65
Property Sub-Type Single Family Residence
Property Description
Location
State IN
County Hendricks
Rooms
Main Level Bedrooms 3
Interior
Interior Features Attic Access, Bath Sinks Double Main, Breakfast Bar, Cathedral Ceiling(s), Entrance Foyer, Eat-in Kitchen, Pantry
Heating Electric, Forced Air, Natural Gas, Heat Pump
Fireplaces Number 1
Fireplaces Type Great Room
Equipment Smoke Alarm
Fireplace Y
Appliance Dishwasher, Disposal, Gas Water Heater, Gas Oven, Refrigerator, Water Softener Owned
Exterior
Garage Spaces 3.0
Building
Story One and One Half
Foundation Slab
Water Municipal/City
Architectural Style Ranch, TraditonalAmerican
Structure Type Brick,Cement Siding
New Construction false
Schools
Elementary Schools North Salem Elementary School
Middle Schools Tri-West Middle School
High Schools Tri-West Senior High School
School District North West Hendricks Schools

"My job is to find and attract mastery-based agents to the office, protect the culture, and make sure everyone is happy! "






