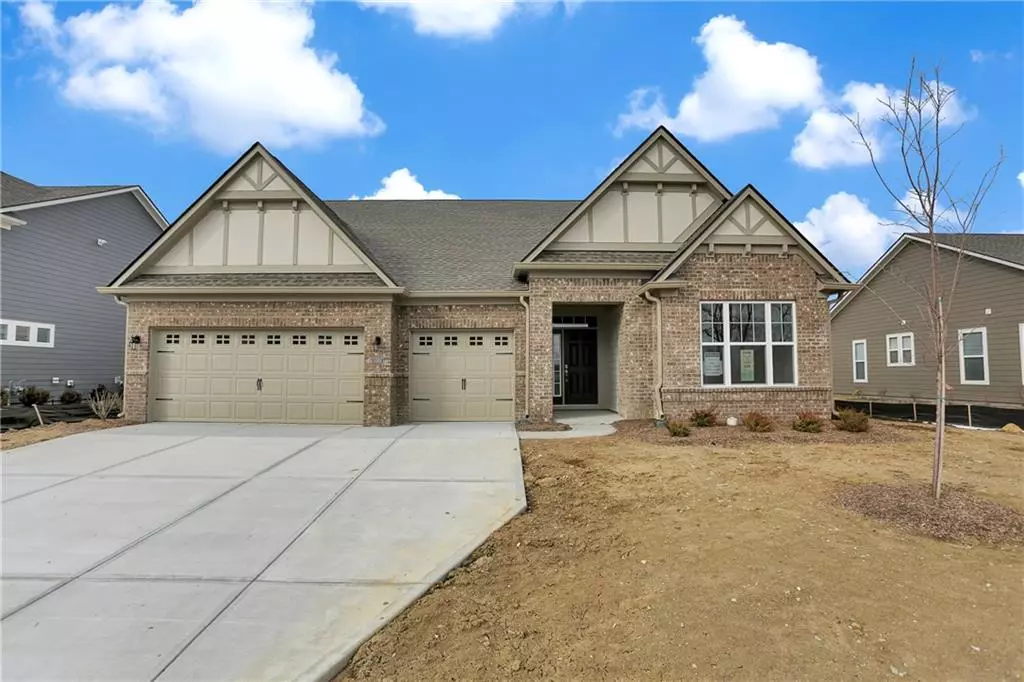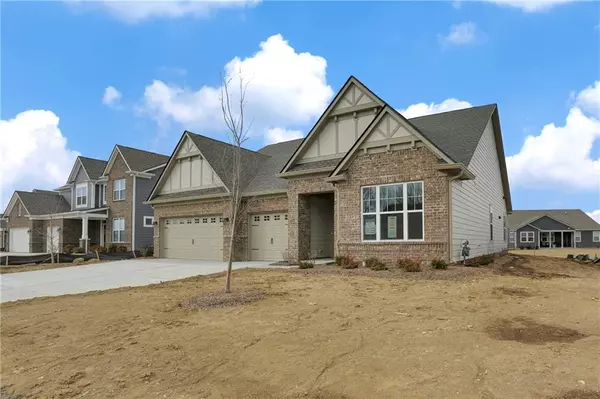$319,795
$329,995
3.1%For more information regarding the value of a property, please contact us for a free consultation.
3 Beds
2 Baths
2,634 SqFt
SOLD DATE : 05/01/2019
Key Details
Sold Price $319,795
Property Type Single Family Home
Sub Type Single Family Residence
Listing Status Sold
Purchase Type For Sale
Square Footage 2,634 sqft
Price per Sqft $121
Subdivision Turnberry
MLS Listing ID 21594353
Sold Date 05/01/19
Bedrooms 3
Full Baths 2
HOA Fees $41/ann
Year Built 2018
Tax Year 2017
Property Description
Wilmington ranch with upper level bonus room and fantastic layout! Enjoy the open floor plan with 11' ceilings in the great room and kitchen, gourmet kitchen w/large island, w-in pantry, quartz ctrs., white cabinets and laminate floors throughout the common areas, don't miss the fantastic covered porch. Split bedroom plan with luxury master suite featuring an oversized tiled shower, raised dbl. vanities, tile floor and spacious w-in closet. Family organizers, 3 car garage and added upper level bonus room to use as you need, space, storage and versatility! Won't last long! Photos shown may be an artist rendering, model home, or of the same model due to current construction stage.
Location
State IN
County Hamilton
Rooms
Kitchen Breakfast Bar, Center Island, Kitchen Eat In, Pantry WalkIn
Interior
Interior Features Attic Access, Raised Ceiling(s), Tray Ceiling(s), Walk-in Closet(s)
Heating Forced Air
Cooling Central Air
Fireplaces Number 1
Fireplaces Type Gas Log, Great Room
Equipment Smoke Detector
Fireplace Y
Appliance Dishwasher, Disposal, Microwave, Gas Oven
Exterior
Exterior Feature Driveway Concrete, Pool Community
Garage Attached
Garage Spaces 3.0
Building
Lot Description Sidewalks
Story One
Foundation Slab
Sewer Sewer Connected
Water Public
Architectural Style Ranch
Structure Type Brick
New Construction true
Others
HOA Fee Include Entrance Common,Insurance,Maintenance,ParkPlayground,Pool
Ownership MandatoryFee
Read Less Info
Want to know what your home might be worth? Contact us for a FREE valuation!

Our team is ready to help you sell your home for the highest possible price ASAP

© 2024 Listings courtesy of MIBOR as distributed by MLS GRID. All Rights Reserved.

"My job is to find and attract mastery-based agents to the office, protect the culture, and make sure everyone is happy! "






