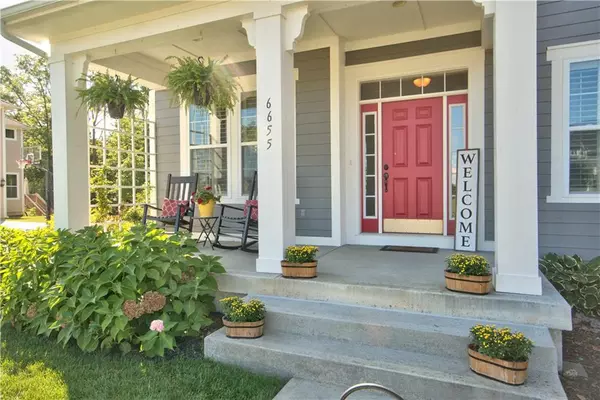$447,900
$454,900
1.5%For more information regarding the value of a property, please contact us for a free consultation.
5 Beds
4 Baths
4,206 SqFt
SOLD DATE : 05/07/2019
Key Details
Sold Price $447,900
Property Type Single Family Home
Sub Type Single Family Residence
Listing Status Sold
Purchase Type For Sale
Square Footage 4,206 sqft
Price per Sqft $106
Subdivision New England Way
MLS Listing ID 21593762
Sold Date 05/07/19
Bedrooms 5
Full Baths 4
HOA Fees $25/ann
Year Built 2013
Tax Year 2018
Lot Size 0.701 Acres
Acres 0.7008
Property Description
Immaculate custom built, completely move-in ready, very spacious 5-bed/4-FULL bath house with a separate office/den, loft, soaring 11' ceilings AND a finished basement on a very rare, beautifully landscaped, PRIVATE, almost 1ac wooded park-like lot!!! This main-level master suite has it all...lots of windows with private wooded views, a HUGE private bath with double vanities, extra-large fully tiled shower and a very large walk-in closet. The main-level laundry is conveniently located next to the master suite. BEAUTIFUL open concept kitchen/great room/dinning room with a large island, granite countertops and a large walk-in pantry. The basement is HUGE, finished and has a bath that is roughed-in. Short walk to a nature park and creek!
Location
State IN
County Hendricks
Rooms
Basement 9 feet+Ceiling, Finished Ceiling, Finished, Roughed In
Kitchen Center Island, Pantry WalkIn
Interior
Interior Features Raised Ceiling(s), Walk-in Closet(s)
Heating Forced Air
Cooling Central Air, Ceiling Fan(s)
Fireplaces Number 1
Fireplaces Type Gas Log
Equipment Smoke Detector, Water-Softener Owned
Fireplace Y
Appliance Dishwasher, Disposal, Microwave, Electric Oven
Exterior
Exterior Feature Driveway Concrete, Fire Pit
Garage Attached
Garage Spaces 3.0
Building
Lot Description Sidewalks, Tree Mature, Wooded
Story Two
Foundation Concrete Perimeter
Sewer Sewer Connected
Water Public
Architectural Style TraditonalAmerican
Structure Type Cement Siding
New Construction false
Others
HOA Fee Include Association Home Owners,Entrance Common,Nature Area,Pool,Snow Removal
Ownership MandatoryFee
Read Less Info
Want to know what your home might be worth? Contact us for a FREE valuation!

Our team is ready to help you sell your home for the highest possible price ASAP

© 2024 Listings courtesy of MIBOR as distributed by MLS GRID. All Rights Reserved.

"My job is to find and attract mastery-based agents to the office, protect the culture, and make sure everyone is happy! "






