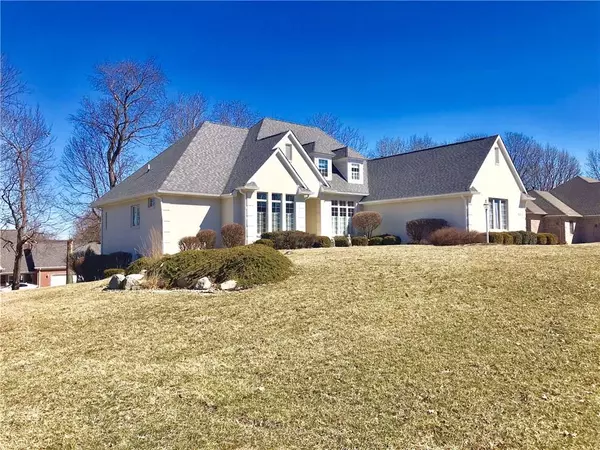$313,500
$330,000
5.0%For more information regarding the value of a property, please contact us for a free consultation.
4 Beds
5 Baths
4,045 SqFt
SOLD DATE : 08/02/2019
Key Details
Sold Price $313,500
Property Type Single Family Home
Sub Type Single Family Residence
Listing Status Sold
Purchase Type For Sale
Square Footage 4,045 sqft
Price per Sqft $77
Subdivision Big Four
MLS Listing ID 21615217
Sold Date 08/02/19
Bedrooms 4
Full Baths 3
Half Baths 2
HOA Fees $1/ann
Year Built 1997
Tax Year 2017
Lot Size 0.735 Acres
Acres 0.735
Property Description
Amazing opportunity! This custom built 4 bed, 3.5 bath home sits on an incredible corner lot in the desirable Big Four Crossing. Crisp and clean throughout this freshly painted beautiful home features amazing entertainment space with its open kitchen area and spacious walk-out basement. First floor master with large walk-in closet and master spa complete with walk-in shower. Fabulous formal dining room, elegant living room, cozy office/library space, eat-in kitchen area, 3-car garage, and tons of storage space are just a few of the highlights of this home. Plus the water heater, roof, and A/C all replaced within the last 5 years. It's a home you've gotta see! Seller is motivated
Location
State IN
County Montgomery
Rooms
Basement Finished, Walk Out
Kitchen Kitchen Eat In
Interior
Interior Features Attic Access, Walk-in Closet(s)
Heating Forced Air
Cooling Central Air
Fireplaces Number 2
Fireplaces Type Basement, Family Room
Equipment Smoke Detector, Sump Pump
Fireplace Y
Appliance Dishwasher, Dryer, Disposal, Microwave, Electric Oven, Refrigerator, Washer
Exterior
Exterior Feature Driveway Concrete
Garage Attached
Garage Spaces 3.0
Building
Lot Description Corner, Sidewalks, Tree Mature
Story Two
Foundation Concrete Perimeter, Full
Sewer Septic Tank
Water Well
Architectural Style TraditonalAmerican
Structure Type Brick
New Construction false
Others
HOA Fee Include Snow Removal
Ownership MandatoryFee
Read Less Info
Want to know what your home might be worth? Contact us for a FREE valuation!

Our team is ready to help you sell your home for the highest possible price ASAP

© 2024 Listings courtesy of MIBOR as distributed by MLS GRID. All Rights Reserved.

"My job is to find and attract mastery-based agents to the office, protect the culture, and make sure everyone is happy! "






