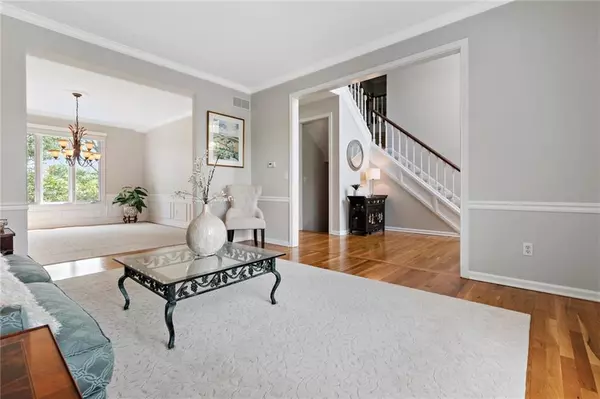$555,000
$575,000
3.5%For more information regarding the value of a property, please contact us for a free consultation.
4 Beds
5 Baths
4,847 SqFt
SOLD DATE : 07/22/2019
Key Details
Sold Price $555,000
Property Type Single Family Home
Sub Type Single Family Residence
Listing Status Sold
Purchase Type For Sale
Square Footage 4,847 sqft
Price per Sqft $114
Subdivision Bayhill
MLS Listing ID 21635891
Sold Date 07/22/19
Bedrooms 4
Full Baths 3
Half Baths 2
HOA Fees $83/qua
Year Built 1997
Tax Year 2019
Lot Size 0.350 Acres
Acres 0.35
Property Description
Resting on over a quarter acre with lush landscaping and tranquil water views, this home is an entertainer's dream. Boasting a welcoming floor plan that offers both formal and casual gathering spaces, the heart of the main floor is the open kitchen with stainless appliances, center island with breakfast bar, and custom made, Indiana wood cabinetry. Family room overlooks water with gas fireplace and amazing built-ins. Master suite is a lovely retreat with spa-like bath. Over-sized rec room plus half bath can be found in the finished lower level with access to the main patio. Enjoy the coming of summer while dining alfresco style with family and friends. Close to neighborhood amenities such as clubhouse, pool and tennis and more.
Location
State IN
County Hamilton
Rooms
Basement Finished, Walk Out
Kitchen Pantry
Interior
Interior Features Attic Access, Built In Book Shelves, Walk-in Closet(s), Hardwood Floors
Heating Forced Air
Cooling Central Air
Fireplaces Number 1
Fireplaces Type Family Room
Equipment Smoke Detector
Fireplace Y
Appliance Electric Cooktop, Dishwasher, Dryer, Disposal, Microwave, Oven, Refrigerator, Washer
Exterior
Exterior Feature Driveway Concrete
Garage Attached
Garage Spaces 3.0
Building
Lot Description Lakefront, Pond, Sidewalks, Tree Mature
Story Two
Foundation Concrete Perimeter
Sewer Sewer Connected
Water Public
Architectural Style TraditonalAmerican
Structure Type Brick
New Construction false
Others
HOA Fee Include Association Home Owners,Clubhouse,Insurance,Maintenance,ParkPlayground,Pool,Management,Snow Removal,Tennis Court(s),Trash
Ownership MandatoryFee
Read Less Info
Want to know what your home might be worth? Contact us for a FREE valuation!

Our team is ready to help you sell your home for the highest possible price ASAP

© 2024 Listings courtesy of MIBOR as distributed by MLS GRID. All Rights Reserved.

"My job is to find and attract mastery-based agents to the office, protect the culture, and make sure everyone is happy! "






