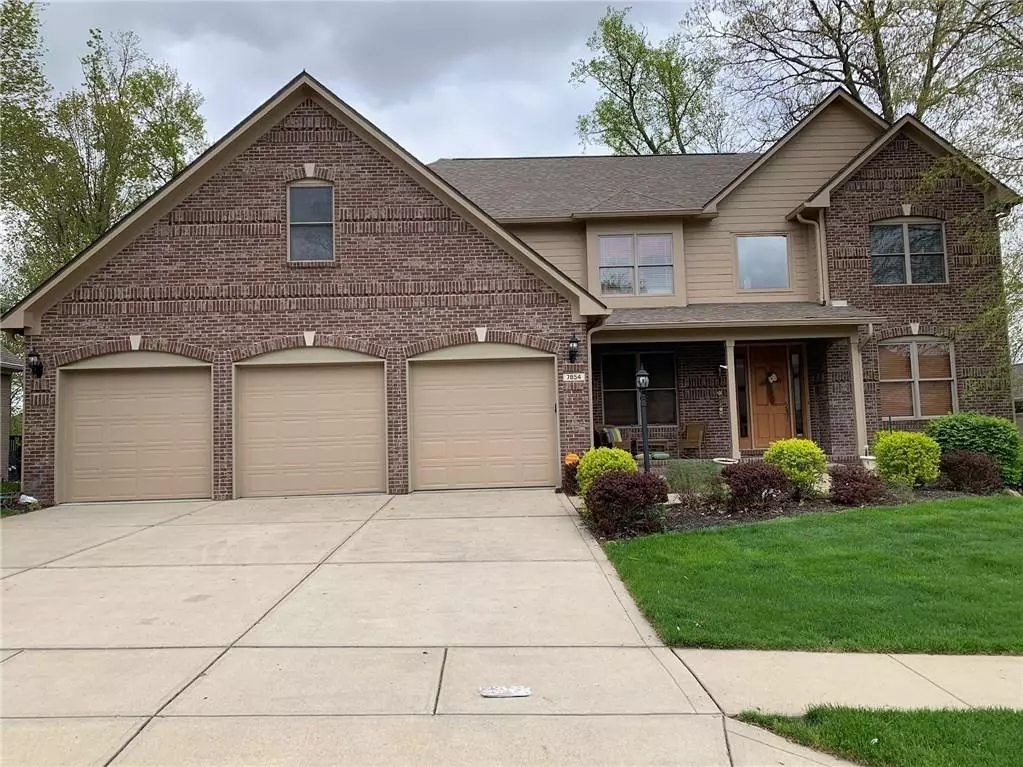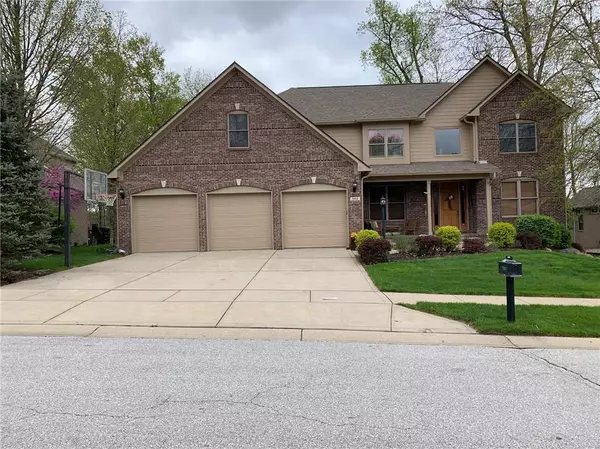$425,000
$450,000
5.6%For more information regarding the value of a property, please contact us for a free consultation.
5 Beds
4 Baths
4,881 SqFt
SOLD DATE : 06/20/2019
Key Details
Sold Price $425,000
Property Type Single Family Home
Sub Type Single Family Residence
Listing Status Sold
Purchase Type For Sale
Square Footage 4,881 sqft
Price per Sqft $87
Subdivision Timberlakes
MLS Listing ID 21637193
Sold Date 06/20/19
Bedrooms 5
Full Baths 3
Half Baths 1
HOA Fees $25/ann
HOA Y/N Yes
Year Built 2001
Tax Year 2018
Lot Size 0.320 Acres
Acres 0.32
Property Sub-Type Single Family Residence
Property Description
Beautiful Custom Brick w/finished bsmt was built by Hansen Custom Homes! 5 BR's. Formal living room w/frplc. Formal dining. Gourmet kitchen w/2 ovens & Brkfst Rm looks into woods. Family Rm w/loft overhead. Home office. Master BR has enough room for a sitting area, private bath w/sep shower, jetted tub, 2 sink vanities, huge walk-in closet. 2nd BR has a walk-in dressing rm w/sink vanity inside. Finished bsmt with a full bath, family room + 5th bdrm. Laundry RM. Screened porch & big deck. In-ground pool
Location
State IN
County Marion
Rooms
Basement Finished, Daylight/Lookout Windows
Kitchen Kitchen Updated
Interior
Interior Features Attic Pull Down Stairs, Cathedral Ceiling(s), Raised Ceiling(s), Hardwood Floors, Windows Thermal, WoodWorkStain/Painted, Breakfast Bar, Entrance Foyer, Center Island, Pantry
Heating Forced Air, Gas
Cooling Central Electric
Fireplaces Number 1
Fireplaces Type Gas Log, Gas Starter, Living Room
Equipment Security Alarm Paid, Smoke Alarm
Fireplace Y
Appliance Electric Cooktop, Dishwasher, Disposal, MicroHood, Oven, Convection Oven, Refrigerator, Trash Compactor, Gas Water Heater, Water Softener Owned
Exterior
Exterior Feature Sprinkler System
Garage Spaces 3.0
Utilities Available Gas
Building
Story Two
Foundation Concrete Perimeter
Water Municipal/City
Architectural Style Multi-Level
Structure Type Brick
New Construction false
Schools
School District Franklin Township Com Sch Corp
Others
HOA Fee Include Insurance,Maintenance
Ownership Mandatory Fee
Acceptable Financing Conventional, FHA
Listing Terms Conventional, FHA
Read Less Info
Want to know what your home might be worth? Contact us for a FREE valuation!

Our team is ready to help you sell your home for the highest possible price ASAP

© 2025 Listings courtesy of MIBOR as distributed by MLS GRID. All Rights Reserved.
"My job is to find and attract mastery-based agents to the office, protect the culture, and make sure everyone is happy! "






