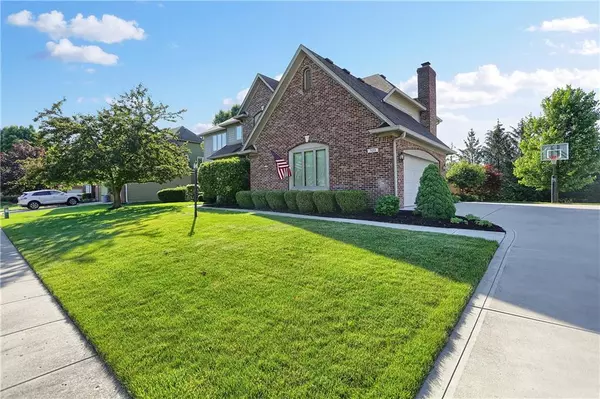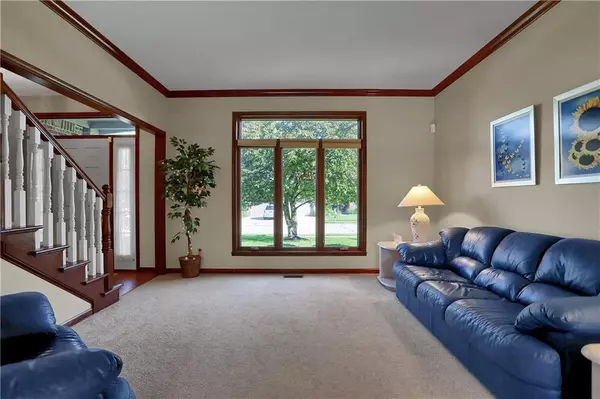$400,000
$400,000
For more information regarding the value of a property, please contact us for a free consultation.
4 Beds
3 Baths
3,858 SqFt
SOLD DATE : 07/22/2019
Key Details
Sold Price $400,000
Property Type Single Family Home
Sub Type Single Family Residence
Listing Status Sold
Purchase Type For Sale
Square Footage 3,858 sqft
Price per Sqft $103
Subdivision Huntington Estates
MLS Listing ID 21646909
Sold Date 07/22/19
Bedrooms 4
Full Baths 2
Half Baths 1
HOA Fees $35/ann
Year Built 1994
Tax Year 2018
Lot Size 0.390 Acres
Acres 0.3903
Property Description
You’ll love this family friendly neighborhood for its charm and beauty with big lawns, mature trees & fabulous pool! Kitchen remodel 2017 w/ granite & SS/Bathroom 2019/AC 2018/Roof 2011/Heater 2011. Two neighborhood entries and a playground. The Location is THE BEST, easy access to interstate 15 min. travel to downtown Indy and airport super & convenient to Lafayette/Chicago. Super close to Eagle Creek Park with neighborhood walk/bike -path right into the park- for hiking, canoe, and swimming and sailing and visit Rick’s Café. Best place to live & enjoy all that Indy has to offer.
Location
State IN
County Marion
Rooms
Basement 9 feet+Ceiling, Finished
Kitchen Center Island, Pantry
Interior
Interior Features Attic Access, Tray Ceiling(s), Walk-in Closet(s), Hardwood Floors, Window Bay Bow
Heating Forced Air
Cooling Central Air
Fireplaces Number 1
Fireplaces Type Family Room, Gas Log
Equipment Smoke Detector, Sump Pump, Sump Pump
Fireplace Y
Appliance Disposal, Microwave, Electric Oven
Exterior
Exterior Feature Driveway Concrete, Fence Partial, In Ground Pool, Irrigation System
Garage Attached
Garage Spaces 2.0
Building
Lot Description Sidewalks, Street Lights, Trees Small
Story Two
Foundation Concrete Perimeter
Sewer Sewer Connected
Water Public
Architectural Style TraditonalAmerican
Structure Type Brick,Wood Siding
New Construction false
Others
HOA Fee Include Entrance Common,Insurance,Maintenance,Snow Removal,Trash
Ownership MandatoryFee
Read Less Info
Want to know what your home might be worth? Contact us for a FREE valuation!

Our team is ready to help you sell your home for the highest possible price ASAP

© 2024 Listings courtesy of MIBOR as distributed by MLS GRID. All Rights Reserved.

"My job is to find and attract mastery-based agents to the office, protect the culture, and make sure everyone is happy! "






