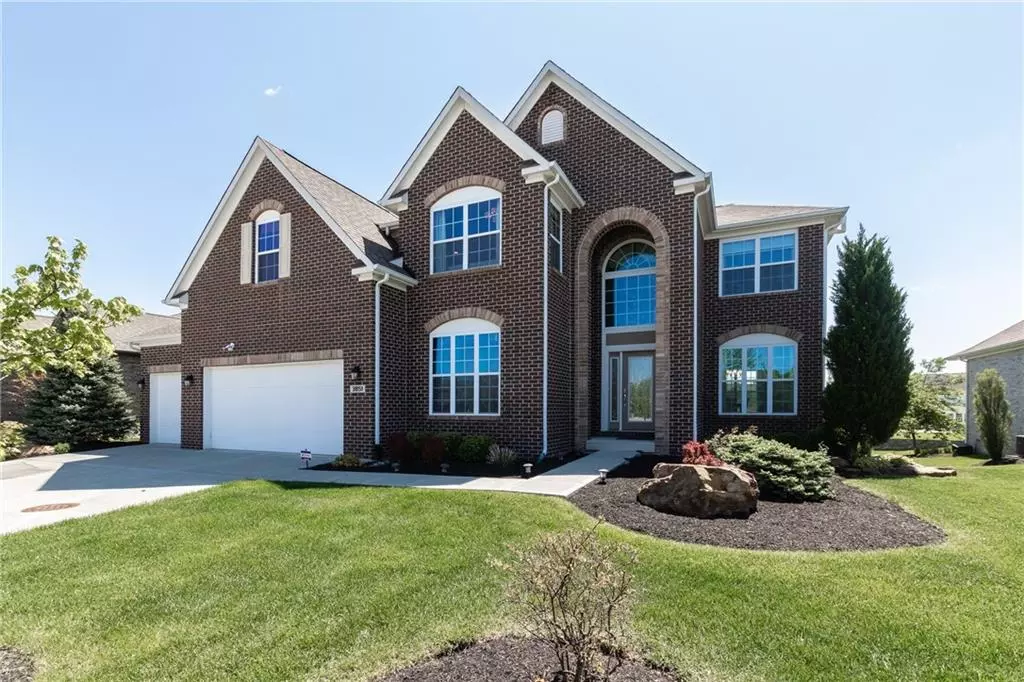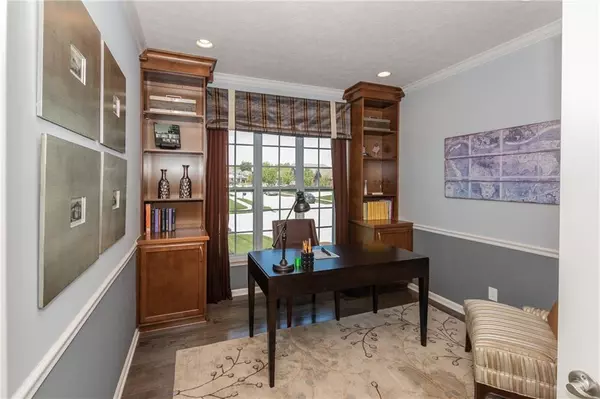$475,000
$479,000
0.8%For more information regarding the value of a property, please contact us for a free consultation.
4 Beds
4 Baths
5,167 SqFt
SOLD DATE : 07/13/2020
Key Details
Sold Price $475,000
Property Type Single Family Home
Sub Type Single Family Residence
Listing Status Sold
Purchase Type For Sale
Square Footage 5,167 sqft
Price per Sqft $91
Subdivision Shadow Ridge Village
MLS Listing ID 21709380
Sold Date 07/13/20
Bedrooms 4
Full Baths 3
Half Baths 1
HOA Fees $40/ann
Year Built 2011
Tax Year 2018
Lot Size 10,410 Sqft
Acres 0.239
Property Description
Immaculate & upscale! Previous builder model w/ stunning details! Open floorplan, large entry leads to 2-story FR, impeccable gourmet kitchen w/ center island, staggered cabinet, granite countertop, stainless steel appliances & large walk-in pantry. LR, DR, office, hardwood floor main level, tons of windows, dual staircase. Gorgeous 4 BR upstairs, spacious master w/ raised ceiling, sitting area, garden tub, separate shower, walk-in closet, 3 more good sized BR. Huge loft w/ build-ins for entertainment time! Daylight bsmt w/ natural light pouring in, extraordinary finished area w/ spectacular wet bar! Deck overlook pond! Nice landscaping w/ irrigation system. Close to golf course & Central Grove schools. Exceptional opportunity, must see!
Location
State IN
County Johnson
Rooms
Basement 9 feet+Ceiling, Finished, Full, Daylight/Lookout Windows
Kitchen Center Island, Kitchen Updated, Pantry WalkIn
Interior
Interior Features Raised Ceiling(s), Walk-in Closet(s), Hardwood Floors, Windows Thermal, Windows Vinyl
Heating Forced Air
Cooling Central Air
Fireplaces Number 1
Fireplaces Type Family Room, Gas Log
Equipment Radon System, Smoke Detector, Sump Pump
Fireplace Y
Appliance Electric Cooktop, Dishwasher, Disposal, MicroHood, Double Oven
Exterior
Exterior Feature Driveway Concrete, Irrigation System
Garage Attached, Other
Garage Spaces 2.0
Building
Lot Description Curbs
Story Two
Foundation Concrete Perimeter
Sewer Sewer Connected
Water Public
Architectural Style TraditonalAmerican
Structure Type Brick,Cement Siding
New Construction false
Others
HOA Fee Include Association Home Owners,Insurance
Ownership MandatoryFee
Read Less Info
Want to know what your home might be worth? Contact us for a FREE valuation!

Our team is ready to help you sell your home for the highest possible price ASAP

© 2024 Listings courtesy of MIBOR as distributed by MLS GRID. All Rights Reserved.

"My job is to find and attract mastery-based agents to the office, protect the culture, and make sure everyone is happy! "






