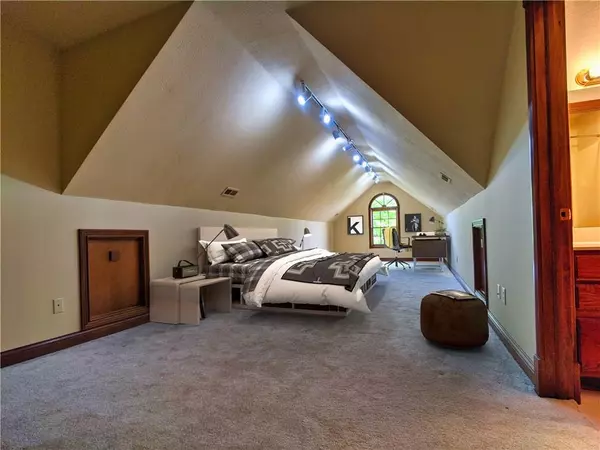$450,000
$460,000
2.2%For more information regarding the value of a property, please contact us for a free consultation.
4 Beds
5 Baths
4,344 SqFt
SOLD DATE : 06/19/2020
Key Details
Sold Price $450,000
Property Type Single Family Home
Sub Type Single Family Residence
Listing Status Sold
Purchase Type For Sale
Square Footage 4,344 sqft
Price per Sqft $103
Subdivision Timberlakes
MLS Listing ID 21712128
Sold Date 06/19/20
Bedrooms 4
Full Baths 4
Half Baths 1
HOA Fees $50/ann
HOA Y/N Yes
Year Built 1997
Tax Year 2019
Lot Size 1.010 Acres
Acres 1.01
Property Sub-Type Single Family Residence
Property Description
This listing boasts the opportunity of a lifetime, to call one of the most prestigious neighborhoods on the south side of Indianapolis home. At just over 1 acre, this lot is the most coveted in the neighborhood; being the only double lot allowed over an acre. Realize the peaceful tranquility of the park-like lot, and the convenience of being within 5-10 minutes of dining, shopping, entertainment, and more! Quality, luxury, and craftsmanship are at the forefront of what come to mind when walking through the front door. This home features 4 bedrooms, 5 bathrooms, and over 4300 sq ft of finished living space. There is a possibility of a 5th and 6th bedroom with some minor changes.
Location
State IN
County Marion
Rooms
Basement Ceiling - 9+ feet, Finished, Partial, Sump Pump
Main Level Bedrooms 1
Interior
Interior Features Tray Ceiling(s), Vaulted Ceiling(s), Walk-in Closet(s), Hardwood Floors, Screens Complete, Windows Thermal, Bath Sinks Double Main, Entrance Foyer, Hi-Speed Internet Availbl
Heating Dual, Forced Air, Heat Pump, Gas
Cooling Central Electric, Heat Pump
Fireplaces Number 1
Fireplaces Type Gas Starter, Great Room
Equipment Multiple Phone Lines, Security Alarm Monitored, Smoke Alarm, Theater Equipment
Fireplace Y
Appliance Dishwasher, Disposal, Gas Water Heater, Water Softener Owned
Exterior
Exterior Feature Sprinkler System
Garage Spaces 3.0
Utilities Available Cable Connected, Gas
Building
Story Three Or More
Foundation Concrete Perimeter, Block
Water Municipal/City
Structure Type Brick,Wood Brick
New Construction false
Schools
School District Franklin Township Com Sch Corp
Others
HOA Fee Include Association Builder Controls,Entrance Common,Entrance Private
Ownership Mandatory Fee
Acceptable Financing Conventional, FHA
Listing Terms Conventional, FHA
Read Less Info
Want to know what your home might be worth? Contact us for a FREE valuation!

Our team is ready to help you sell your home for the highest possible price ASAP

© 2025 Listings courtesy of MIBOR as distributed by MLS GRID. All Rights Reserved.
"My job is to find and attract mastery-based agents to the office, protect the culture, and make sure everyone is happy! "






