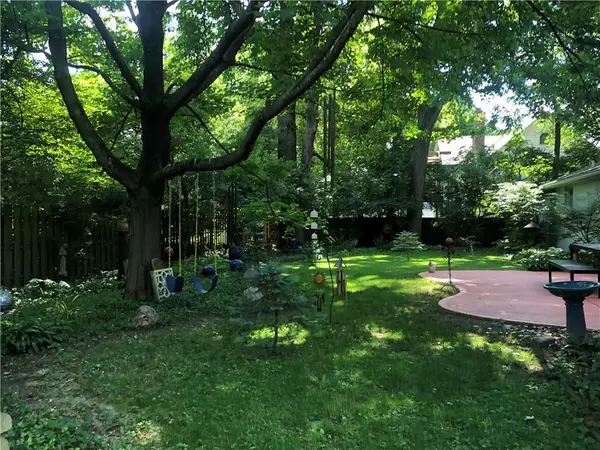$359,900
$385,000
6.5%For more information regarding the value of a property, please contact us for a free consultation.
3 Beds
3 Baths
3,576 SqFt
SOLD DATE : 08/07/2020
Key Details
Sold Price $359,900
Property Type Single Family Home
Sub Type Single Family Residence
Listing Status Sold
Purchase Type For Sale
Square Footage 3,576 sqft
Price per Sqft $100
Subdivision Golden Hill
MLS Listing ID 21720502
Sold Date 08/07/20
Bedrooms 3
Full Baths 2
Half Baths 1
HOA Fees $16/ann
Year Built 1954
Tax Year 2019
Lot Size 0.440 Acres
Acres 0.44
Property Description
What a livable house! Live all on one level in this open circular floorplan. With nearly 2400 SF - the rooms are very spacious. The 31FT updated Kitchen has double islands for great work surfaces & comfortable eating space. Custom cabinetry, granite counter tops, cork flooring, pantry & a full compliment of app'ls, including double convection ovens & a five-burner gas cook top, make cooking easy. The Living & Dining Rms open to one another & to a 3-season glass enclosed porch creating a delightful space for entertaining. All BRs have bath access. The 17x16 En-Suite MBR has a W/I closet containing a full-size W/D, but the storage space is not compromised. There is very private outdoor space w/hedge rows, ground coverings & beautiful trees.
Location
State IN
County Marion
Rooms
Basement Partial, Unfinished, Daylight/Lookout Windows
Kitchen Breakfast Bar, Center Island, Kitchen Updated, Pantry
Interior
Interior Features Attic Access, Built In Book Shelves, Walk-in Closet(s), Hardwood Floors, Screens Some, Wood Work Painted
Cooling Central Air, Ceiling Fan(s)
Fireplaces Number 2
Fireplaces Type Basement, Gas Log, Living Room, Woodburning Fireplce
Equipment Smoke Detector, Sump Pump, Sump Pump, Programmable Thermostat
Fireplace Y
Appliance Gas Cooktop, Dryer, Disposal, Kit Exhaust, Microwave, Convection Oven, Double Oven, Refrigerator, Washer
Exterior
Exterior Feature Driveway Asphalt
Garage Attached
Garage Spaces 2.0
Building
Lot Description Tree Mature
Story One
Foundation Block, Crawl Space
Sewer Sewer Connected
Water Public
Architectural Style Ranch
Structure Type Aluminum Siding,Brick
New Construction false
Others
HOA Fee Include Security
Ownership MandatoryFee
Read Less Info
Want to know what your home might be worth? Contact us for a FREE valuation!

Our team is ready to help you sell your home for the highest possible price ASAP

© 2024 Listings courtesy of MIBOR as distributed by MLS GRID. All Rights Reserved.

"My job is to find and attract mastery-based agents to the office, protect the culture, and make sure everyone is happy! "






