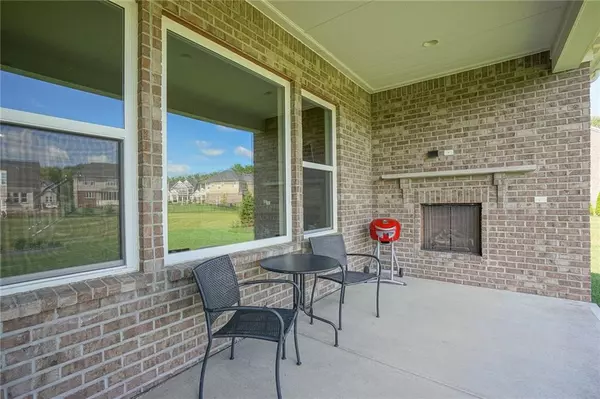$570,000
$585,000
2.6%For more information regarding the value of a property, please contact us for a free consultation.
5 Beds
5 Baths
5,068 SqFt
SOLD DATE : 09/18/2020
Key Details
Sold Price $570,000
Property Type Single Family Home
Sub Type Single Family Residence
Listing Status Sold
Purchase Type For Sale
Square Footage 5,068 sqft
Price per Sqft $112
Subdivision Brookhaven
MLS Listing ID 21727596
Sold Date 09/18/20
Bedrooms 5
Full Baths 4
Half Baths 1
HOA Fees $38
Year Built 2016
Tax Year 2019
Lot Size 10,454 Sqft
Acres 0.24
Property Description
Former spec home in sought after Brookhaven features 5 beds, 4.5 baths & covered outdoor living.Formal dining rm connected to open kitch. Kitchen, Breakfast Rm & Great Rm are the true heart of the home w/walls of windows flooded w natural light.HUGE center island w/breakfast bar, upgraded cabinets, granite, SS appl & walk-in pantry. MAIN LEVEL 5th bed great for office or guest suite.Tucked away mudrm off 3 gar garage perfect for family organization.Master w/tray ceiling & XL walk in closet.Luxury Master bath w/deluxe shower.Convenient upstairs laundry.Extras done for you: lights, H20 softener, irrigation,whole house humidifer & NEW ROOF!Award winning Zville schools. One min walk to neighborhood pool, splash pad, park, and basketball court.
Location
State IN
County Boone
Rooms
Basement 9 feet+Ceiling, Finished, Egress Window(s)
Kitchen Center Island, Pantry WalkIn
Interior
Interior Features Raised Ceiling(s), Tray Ceiling(s), Walk-in Closet(s), Hardwood Floors, Screens Complete, Wood Work Painted
Heating Forced Air
Cooling Central Air
Fireplaces Number 2
Fireplaces Type Family Room, Gas Log, Gas Starter, Other
Equipment CO Detectors, Smoke Detector, Sump Pump, Water-Softener Owned
Fireplace Y
Appliance Gas Cooktop, Dishwasher, Disposal, Kit Exhaust, Microwave, Double Oven, Refrigerator
Exterior
Exterior Feature Driveway Concrete, Pool Community, Irrigation System
Garage Attached
Garage Spaces 3.0
Building
Lot Description Sidewalks, Storm Sewer
Story Two
Foundation Concrete Perimeter
Sewer Sewer Connected
Water Public
Architectural Style TraditonalAmerican
Structure Type Brick,Cement Siding
New Construction false
Others
HOA Fee Include Insurance,Maintenance,Nature Area,ParkPlayground,Pool
Ownership MandatoryFee
Read Less Info
Want to know what your home might be worth? Contact us for a FREE valuation!

Our team is ready to help you sell your home for the highest possible price ASAP

© 2024 Listings courtesy of MIBOR as distributed by MLS GRID. All Rights Reserved.

"My job is to find and attract mastery-based agents to the office, protect the culture, and make sure everyone is happy! "






