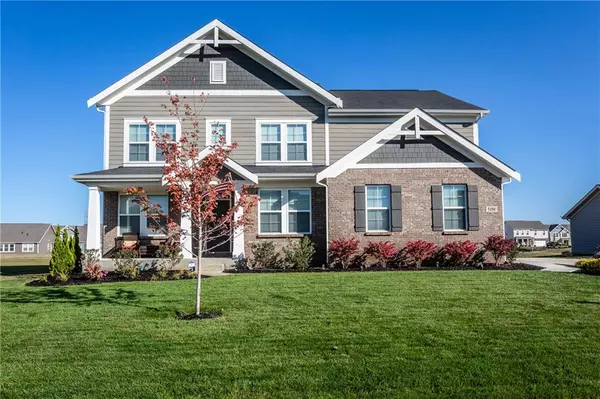$372,500
$380,000
2.0%For more information regarding the value of a property, please contact us for a free consultation.
4 Beds
3 Baths
3,998 SqFt
SOLD DATE : 12/04/2020
Key Details
Sold Price $372,500
Property Type Single Family Home
Sub Type Single Family Residence
Listing Status Sold
Purchase Type For Sale
Square Footage 3,998 sqft
Price per Sqft $93
Subdivision Woodhaven
MLS Listing ID 21742767
Sold Date 12/04/20
Bedrooms 4
Full Baths 2
Half Baths 1
HOA Fees $45/mo
HOA Y/N Yes
Year Built 2018
Tax Year 2019
Lot Size 0.359 Acres
Acres 0.3589
Property Sub-Type Single Family Residence
Property Description
Gorgeous new Grandin Western Craftsman plan by Fischer Homes in beautiful Woodhaven featuring a formal living room and 9ft ceilings. Large island kitchen with stainless steel appliances, multi height maple cabinetry, granite countertops, pantry and walk-out morning room all open to the 2 story family room with gas fireplace. Casual living space could be used as a dining room. Upstairs is the owners suite with an en suite with a double bowl vanity, soaking tub, separate shower, water closet and HUGE walk-in closet. There are 3 additional bedrooms that share a centrally located hall bath and laundry room. Full unfinished basement and a finished 2 car garage with opener and keyless entry system. 12x16 concrete back patio.
Location
State IN
County Hancock
Rooms
Basement Ceiling - 9+ feet
Interior
Interior Features Attic Access
Heating Heat Pump, Gas
Cooling Central Electric
Fireplaces Number 1
Fireplaces Type Gas Log
Equipment Smoke Alarm
Fireplace Y
Appliance Electric Cooktop, Electric Water Heater
Exterior
Garage Spaces 2.0
Building
Story Two
Foundation Concrete Perimeter
Water Municipal/City
Architectural Style Craftsman
Structure Type Brick,Cement Siding
New Construction false
Schools
School District Mt Vernon Community School Corp
Others
HOA Fee Include Management
Ownership Mandatory Fee
Acceptable Financing Conventional, FHA
Listing Terms Conventional, FHA
Read Less Info
Want to know what your home might be worth? Contact us for a FREE valuation!

Our team is ready to help you sell your home for the highest possible price ASAP

© 2025 Listings courtesy of MIBOR as distributed by MLS GRID. All Rights Reserved.
"My job is to find and attract mastery-based agents to the office, protect the culture, and make sure everyone is happy! "






