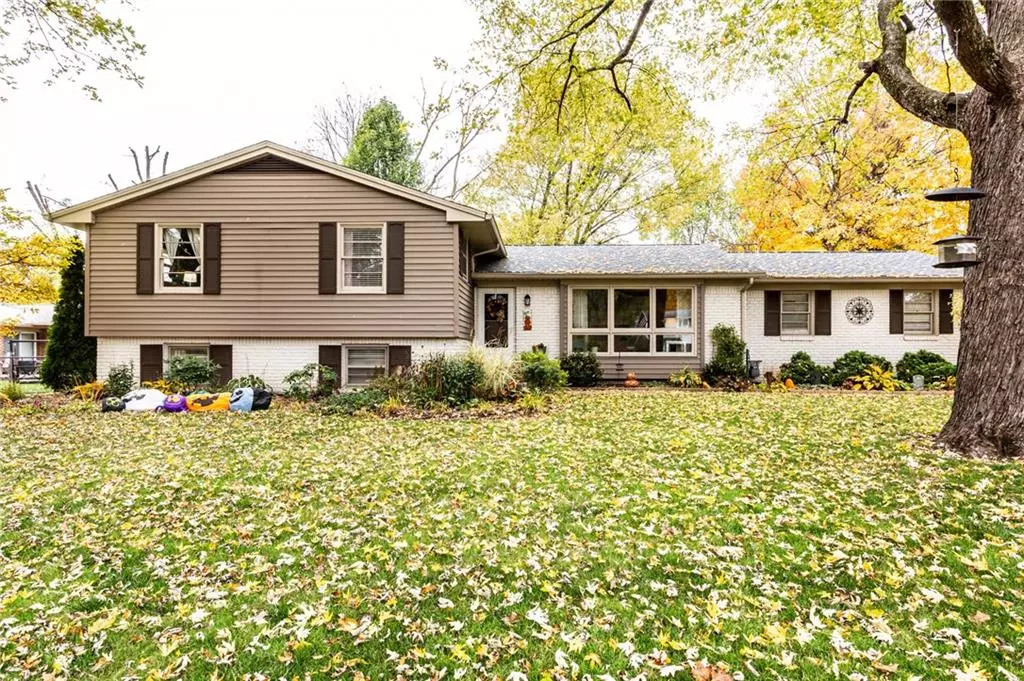$326,000
$326,000
For more information regarding the value of a property, please contact us for a free consultation.
4 Beds
3 Baths
2,852 SqFt
SOLD DATE : 12/23/2020
Key Details
Sold Price $326,000
Property Type Single Family Home
Sub Type Single Family Residence
Listing Status Sold
Purchase Type For Sale
Square Footage 2,852 sqft
Price per Sqft $114
Subdivision Windcombe
MLS Listing ID 21748886
Sold Date 12/23/20
Bedrooms 4
Full Baths 2
Half Baths 1
Year Built 1959
Tax Year 2019
Lot Size 0.395 Acres
Acres 0.3949
Property Description
The giant old maples welcome you to this perfect fresh-yet-classic tri-level home on a huge fenced in lot in desirable Windcombe!
Every room has been re-imagined with forward thinking twists on this solid tried and true northside Indy home. Light and bright, the spacious 4 bedroom 2.5 bath home has tons of room for family fun from the great indoor spaces to the large lot with mature trees. The giant great room and huge living room offer space for larger gatherings or enjoy quiet times apart from the hustle and bustle. The fresh white kitchen even features the original ovens! 2 car rear load garage allows the curb appeal to shine! Welcome home and enjoy this wildly popular neighborhood that's so close to schools and north side amenities.
Location
State IN
County Marion
Rooms
Kitchen Breakfast Bar
Interior
Interior Features Attic Access, Attic Pull Down Stairs, Hardwood Floors, Windows Wood
Heating Forced Air
Cooling Central Air
Fireplaces Number 1
Fireplaces Type Living Room, Woodburning Fireplce
Equipment Not Applicable
Fireplace Y
Appliance Electric Cooktop, Dishwasher, Dryer, Disposal, MicroHood, Double Oven, Refrigerator, Washer
Exterior
Exterior Feature Barn Mini, Driveway Asphalt, Fence Full Rear
Garage Attached
Garage Spaces 2.0
Building
Lot Description Suburban, Tree Mature
Story Multi/Split
Foundation Block
Sewer Sewer Connected
Water Public
Architectural Style TraditonalAmerican
Structure Type Vinyl With Brick
New Construction false
Others
Ownership VoluntaryFee
Read Less Info
Want to know what your home might be worth? Contact us for a FREE valuation!

Our team is ready to help you sell your home for the highest possible price ASAP

© 2024 Listings courtesy of MIBOR as distributed by MLS GRID. All Rights Reserved.

"My job is to find and attract mastery-based agents to the office, protect the culture, and make sure everyone is happy! "






