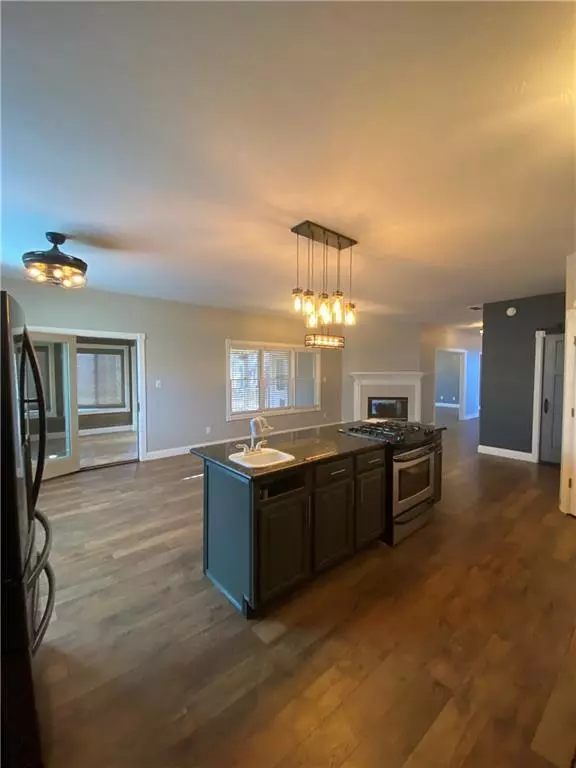$372,500
$399,900
6.9%For more information regarding the value of a property, please contact us for a free consultation.
4 Beds
3 Baths
4,642 SqFt
SOLD DATE : 12/04/2020
Key Details
Sold Price $372,500
Property Type Single Family Home
Sub Type Single Family Residence
Listing Status Sold
Purchase Type For Sale
Square Footage 4,642 sqft
Price per Sqft $80
Subdivision Timberlakes
MLS Listing ID 21752471
Sold Date 12/04/20
Bedrooms 4
Full Baths 2
Half Baths 1
HOA Fees $25/ann
HOA Y/N Yes
Year Built 1999
Tax Year 2019
Lot Size 0.344 Acres
Acres 0.344
Property Sub-Type Single Family Residence
Property Description
Four bedroom, 2 1/2 bath ranch with 3 car garage in popular Timberlakes neighborhood. Owners suite on main level with 2 large walk-in closets, jetted tub, separate shower, double vanities and make-up vanity. Second bedroom on main level, large 2 story foyer, spacious living room w/ 2 sided gas fireplace shared w/kitchen hearth area. Large kitchen w/island, granite counter tops, glass tile backsplash, vegetable sink in island, gas oven/range, new stainless steel appliances, sunroom off kitchen, covered deck with gas line for grill, large fenced backyard. Full finished daylight basement includes 2large bedrooms w/egress windows, office/craft room & huge bonus room with wet bar. Heated workshop in garage. See attached list of updates.
Location
State IN
County Marion
Rooms
Basement Finished Ceiling, Full, Finished Walls, Daylight/Lookout Windows, Sump Pump w/Backup
Main Level Bedrooms 2
Kitchen Kitchen Updated
Interior
Interior Features Raised Ceiling(s), Tray Ceiling(s), Walk-in Closet(s), Wet Bar, Window Bay Bow, WoodWorkStain/Painted, Paddle Fan, Bath Sinks Double Main, Entrance Foyer, Network Ready, In-Law Arrangement, Center Island, Pantry
Heating Forced Air, Gas
Cooling Central Electric
Fireplaces Number 2
Fireplaces Type Two Sided, Gas Log, Hearth Room, Living Room
Equipment Smoke Alarm
Fireplace Y
Appliance Dishwasher, Disposal, Gas Oven, Range Hood, Gas Water Heater, Water Softener Owned
Exterior
Garage Spaces 3.0
Utilities Available Cable Connected, Gas
Building
Story One
Foundation Concrete Perimeter
Water Municipal/City
Architectural Style Contemporary, Ranch
Structure Type Stucco
New Construction false
Schools
School District Franklin Township Com Sch Corp
Others
HOA Fee Include Entrance Common,Entrance Private,Insurance,Maintenance,Snow Removal
Ownership Mandatory Fee
Acceptable Financing Conventional, FHA
Listing Terms Conventional, FHA
Read Less Info
Want to know what your home might be worth? Contact us for a FREE valuation!

Our team is ready to help you sell your home for the highest possible price ASAP

© 2025 Listings courtesy of MIBOR as distributed by MLS GRID. All Rights Reserved.
"My job is to find and attract mastery-based agents to the office, protect the culture, and make sure everyone is happy! "






