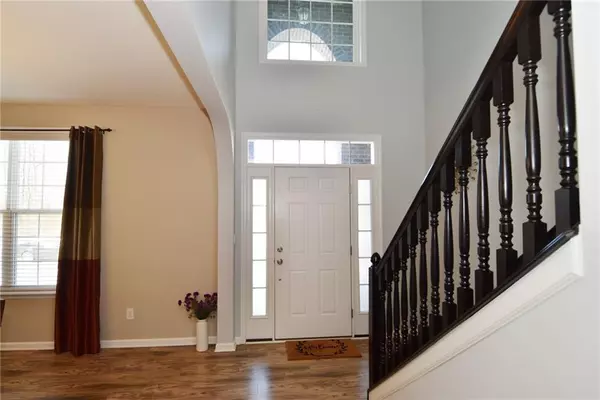$337,000
$345,000
2.3%For more information regarding the value of a property, please contact us for a free consultation.
3 Beds
4 Baths
3,580 SqFt
SOLD DATE : 12/10/2020
Key Details
Sold Price $337,000
Property Type Single Family Home
Sub Type Single Family Residence
Listing Status Sold
Purchase Type For Sale
Square Footage 3,580 sqft
Price per Sqft $94
Subdivision Groves At Beechwood Farms
MLS Listing ID 21745112
Sold Date 12/10/20
Bedrooms 3
Full Baths 3
Half Baths 1
HOA Fees $25/ann
Year Built 2012
Tax Year 2019
Lot Size 0.289 Acres
Acres 0.2893
Property Description
Nestled in front of a wooded backdrop in Beechwood Farms, you will find this beautiful 2 story, 2.5 car garage with a finished Basment. As you enter you are welcomed with an open concept, high ceilings, beautiful flooring, gas fireplace, granite countertops and stainless steel appliances. The main floor hosts a breakfast nook, large Living Rom, half bath and an office that could be a fourth bedroom. The finished Basement has a workout/weight room, full bath and entertainment center with a mini kitchen. The upstairs Loft is great to have as a media center or game room and the split floor plan allows privacy with the bedrooms attached by a Jack and Jill bath. The upstairs MBR will not disappoint; massive bath and closet as well.
Location
State IN
County Hendricks
Rooms
Basement Finished, Roughed In, Egress Window(s)
Kitchen Center Island, Pantry WalkIn
Interior
Interior Features Attic Access, Raised Ceiling(s), Walk-in Closet(s), Wet Bar, Windows Thermal
Cooling Central Air
Fireplaces Number 1
Fireplaces Type Gas Log, Great Room
Equipment Security Alarm Paid, Smoke Detector, Sump Pump, WetBar
Fireplace Y
Appliance Electric Cooktop, Dishwasher, Disposal, MicroHood, Double Oven, Refrigerator
Exterior
Exterior Feature Driveway Concrete
Garage Attached
Garage Spaces 2.0
Building
Lot Description Curbs, Sidewalks, Wooded
Story Two
Foundation Concrete Perimeter, Crawl Space
Sewer Sewer Connected
Water Public
Architectural Style TraditonalAmerican
Structure Type Vinyl With Brick
New Construction false
Others
HOA Fee Include Entrance Common,Insurance,Maintenance,Management,Snow Removal
Ownership MandatoryFee
Read Less Info
Want to know what your home might be worth? Contact us for a FREE valuation!

Our team is ready to help you sell your home for the highest possible price ASAP

© 2024 Listings courtesy of MIBOR as distributed by MLS GRID. All Rights Reserved.

"My job is to find and attract mastery-based agents to the office, protect the culture, and make sure everyone is happy! "






