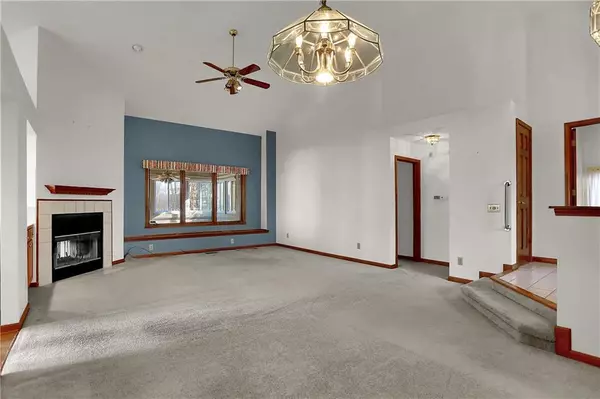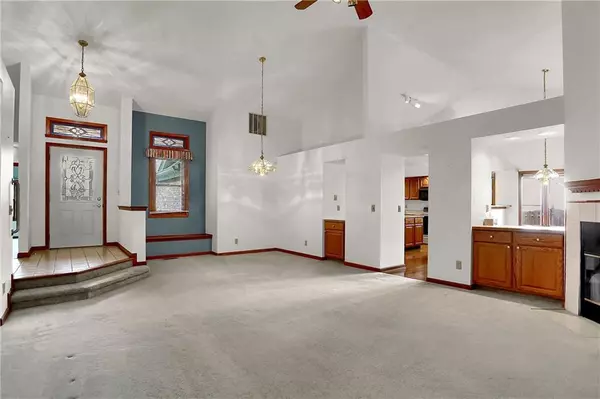$269,000
$269,000
For more information regarding the value of a property, please contact us for a free consultation.
3 Beds
2 Baths
2,246 SqFt
SOLD DATE : 01/15/2021
Key Details
Sold Price $269,000
Property Type Single Family Home
Sub Type Single Family Residence
Listing Status Sold
Purchase Type For Sale
Square Footage 2,246 sqft
Price per Sqft $119
Subdivision Huntington Pointe
MLS Listing ID 21754866
Sold Date 01/15/21
Bedrooms 3
Full Baths 2
HOA Fees $18
Year Built 1994
Tax Year 2019
Lot Size 0.280 Acres
Acres 0.28
Property Description
Custom ranch home a short distance from gorgeous Eagle Creek! Custom features thruout. Cathedral ceilings make this home feel open/airy. After a long walk at Eagle Creek enjoying its beauty, come home & cozy up by the dbl sided FP. Or, venture to the outdoor deck for more solitude in the fenced backyard. Owner's Suite w/walk-in closet w/an abundance of rods & shelving. Other bedroom is large in size, too. Open concept kitchen w/center island & tons of cabinet/storage space. Kit opens to sep eating area & FR for gatherings. Spacious 4 seasons room offers an abundance of possibilities year round. Close to I465/65 so getting around the city is a breeze. 3 car garage.This home is perfect in every way & is a combination of beauty & convenience.
Location
State IN
County Marion
Rooms
Kitchen Center Island
Interior
Interior Features Attic Access, Built In Book Shelves, Cathedral Ceiling(s), Raised Ceiling(s), Walk-in Closet(s), Skylight(s)
Heating Heat Pump
Cooling Central Air, Ceiling Fan(s)
Fireplaces Number 1
Fireplaces Type 2-Sided, Family Room, Great Room
Equipment Sump Pump
Fireplace Y
Appliance Dishwasher, Disposal, Electric Oven, Refrigerator
Exterior
Exterior Feature Driveway Concrete, Fence Privacy
Garage Attached
Garage Spaces 3.0
Building
Lot Description Sidewalks, Storm Sewer, Street Lights, Tree Mature
Story One
Foundation Crawl Space
Sewer Sewer Connected
Water Public
Architectural Style Ranch
Structure Type Brick,Cedar
New Construction false
Others
HOA Fee Include Entrance Common,Snow Removal
Ownership MandatoryFee
Read Less Info
Want to know what your home might be worth? Contact us for a FREE valuation!

Our team is ready to help you sell your home for the highest possible price ASAP

© 2024 Listings courtesy of MIBOR as distributed by MLS GRID. All Rights Reserved.

"My job is to find and attract mastery-based agents to the office, protect the culture, and make sure everyone is happy! "






