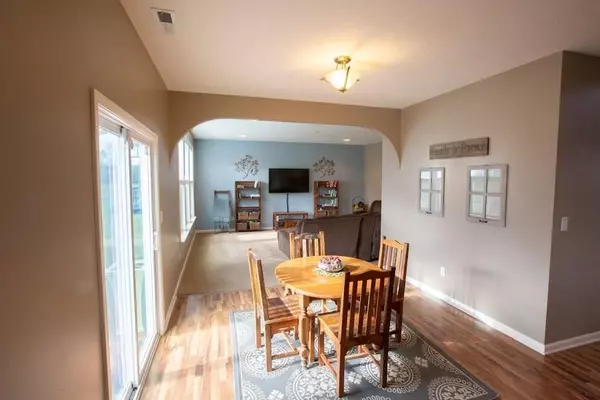$340,000
$343,000
0.9%For more information regarding the value of a property, please contact us for a free consultation.
4 Beds
3 Baths
3,680 SqFt
SOLD DATE : 01/21/2021
Key Details
Sold Price $340,000
Property Type Single Family Home
Sub Type Single Family Residence
Listing Status Sold
Purchase Type For Sale
Square Footage 3,680 sqft
Price per Sqft $92
Subdivision Eagles Nest
MLS Listing ID 21756490
Sold Date 01/21/21
Bedrooms 4
Full Baths 2
Half Baths 1
HOA Fees $45/ann
Year Built 2013
Tax Year 2020
Lot Size 8,276 Sqft
Acres 0.19
Property Description
Backyard Oasis! Wonderful 4 bed, 2.5 bath home in coveted Eagles Nest. Walk in to a 2 story entry! Huge island with double sink and open concept kitchen which opens up into the breakfast area and great room. Spacious master bedroom with an over sized master bath and walk through enormous master closet. Basement awaits your touches as it is ready for a full bath and an additional 5th bedroom if you desire. This home has numerous upgrades including new kitchen stainless steal appliances, fresh landscaping, elegant neutral paint throughout, and more! Relax on your deck with pergola while enjoying your peaceful and quiet lot that backs up to the woods! All in award winning Zionsville schools.
Location
State IN
County Boone
Rooms
Basement Unfinished
Kitchen Kitchen Eat In
Interior
Interior Features Attic Access, Raised Ceiling(s), Windows Vinyl, Wood Work Painted
Cooling Central Air, Ceiling Fan(s)
Fireplaces Type None
Equipment Radon System, Smoke Detector, Sump Pump
Fireplace Y
Appliance Dishwasher, Disposal, MicroHood, Electric Oven, Refrigerator
Exterior
Exterior Feature Driveway Concrete
Garage Attached
Garage Spaces 2.0
Building
Lot Description Sidewalks, Trees Small
Story Two
Foundation Concrete Perimeter
Sewer Sewer Connected
Water Public
Architectural Style TraditonalAmerican
Structure Type Vinyl With Brick
New Construction false
Others
HOA Fee Include Clubhouse,Exercise Room,Maintenance,ParkPlayground,Pool,Management,Snow Removal,Trash
Ownership MandatoryFee
Read Less Info
Want to know what your home might be worth? Contact us for a FREE valuation!

Our team is ready to help you sell your home for the highest possible price ASAP

© 2024 Listings courtesy of MIBOR as distributed by MLS GRID. All Rights Reserved.

"My job is to find and attract mastery-based agents to the office, protect the culture, and make sure everyone is happy! "






