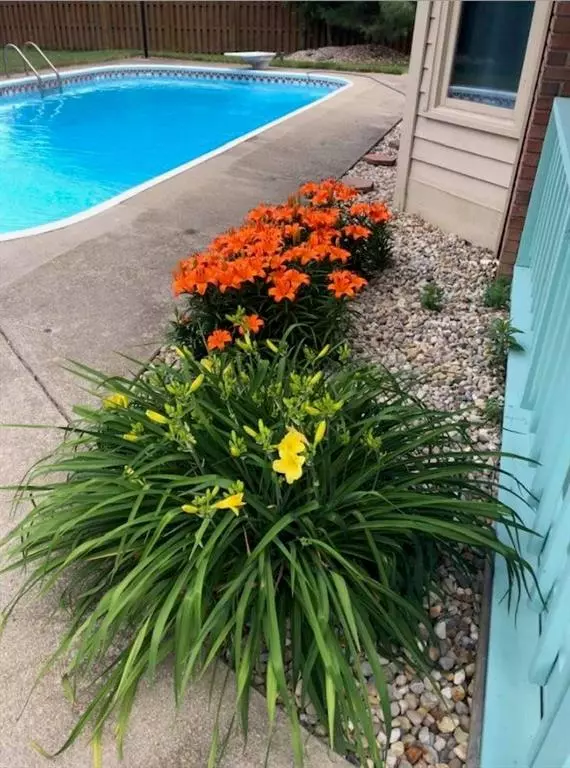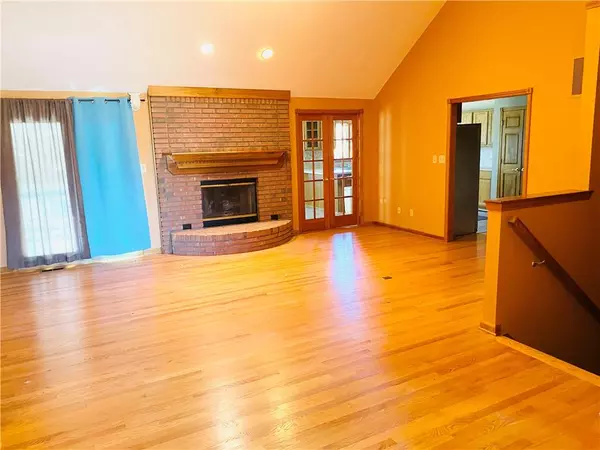$297,000
$319,500
7.0%For more information regarding the value of a property, please contact us for a free consultation.
3 Beds
2 Baths
2,224 SqFt
SOLD DATE : 03/03/2021
Key Details
Sold Price $297,000
Property Type Single Family Home
Sub Type Single Family Residence
Listing Status Sold
Purchase Type For Sale
Square Footage 2,224 sqft
Price per Sqft $133
Subdivision Timberlakes
MLS Listing ID 21762758
Sold Date 03/03/21
Bedrooms 3
Full Baths 2
HOA Fees $25/ann
HOA Y/N Yes
Year Built 1996
Tax Year 2019
Lot Size 0.341 Acres
Acres 0.3409
Property Sub-Type Single Family Residence
Property Description
All brick ranch home with in-ground pool located in lovely Timberlakes neighborhood. Additional features include split floor plan; hardwood floors, brick gas fireplace and cathedral ceiling in living room; private office with French doors and tray ceiling; stainless steel appliances; and cathedral ceiling and French doors in the master bedroom. Bonus/storage room in basement. Fully fenced in backyard with 9ft in-ground pool with diving board. Pool has newly painted interior and and new energy efficient pump with crystal filter. Furnace is 5 years old and roof is 12 years old.
Location
State IN
County Marion
Rooms
Basement Partial, Unfinished
Main Level Bedrooms 3
Interior
Interior Features Cathedral Ceiling(s), Tray Ceiling(s), Walk-in Closet(s), Hardwood Floors
Heating Forced Air, Gas
Cooling Central Electric
Fireplaces Number 1
Fireplaces Type Living Room
Equipment Smoke Alarm
Fireplace Y
Appliance Gas Cooktop, Dishwasher, Microwave, Gas Oven, Refrigerator, Gas Water Heater
Exterior
Garage Spaces 2.0
Building
Story One
Foundation Block
Water Municipal/City
Architectural Style Ranch
Structure Type Brick
New Construction false
Schools
School District Franklin Township Com Sch Corp
Others
HOA Fee Include Maintenance,Snow Removal
Ownership Mandatory Fee
Acceptable Financing Conventional, FHA
Listing Terms Conventional, FHA
Read Less Info
Want to know what your home might be worth? Contact us for a FREE valuation!

Our team is ready to help you sell your home for the highest possible price ASAP

© 2025 Listings courtesy of MIBOR as distributed by MLS GRID. All Rights Reserved.
"My job is to find and attract mastery-based agents to the office, protect the culture, and make sure everyone is happy! "






