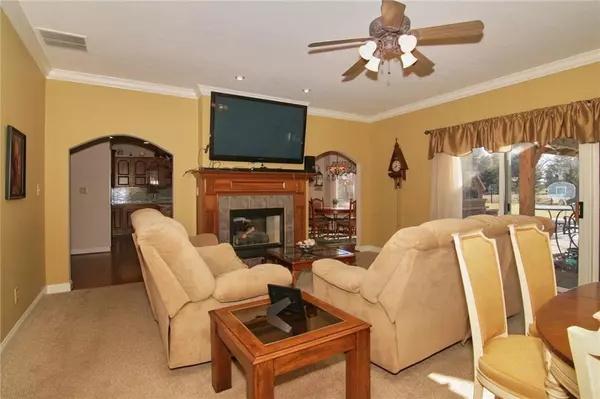$400,000
$420,000
4.8%For more information regarding the value of a property, please contact us for a free consultation.
4 Beds
3 Baths
2,974 SqFt
SOLD DATE : 04/16/2021
Key Details
Sold Price $400,000
Property Type Single Family Home
Sub Type Single Family Residence
Listing Status Sold
Purchase Type For Sale
Square Footage 2,974 sqft
Price per Sqft $134
Subdivision Timberlakes
MLS Listing ID 21768135
Sold Date 04/16/21
Bedrooms 4
Full Baths 2
Half Baths 1
HOA Fees $29/ann
HOA Y/N Yes
Year Built 1997
Tax Year 2019
Lot Size 0.364 Acres
Acres 0.3642
Property Sub-Type Single Family Residence
Property Description
Why can't your Franklin Township home also be your weekend getaway? The dual-sided, soaring stone fireplace separating the large family room from the fabulous kitchen creates several indoor areas to enjoy a morning cup of coffee or evening glass of wine, while the backyard oasis built in 2018 features a heated, salt water swimming pool, brick pizza oven, firepit, covered pavilion with TV mount and rod iron fencing. The home sits on a small, private lake creating a serenely private, beautiful backyard setting. The two-car garage has an extra-deep second bay for extra storage/work area. Off the fourth bedroom/bonus room is an extra 11x12 bonus room, which leads into a walk-in attic storage area.
Location
State IN
County Marion
Interior
Interior Features Walk-in Closet(s), Hardwood Floors, Paddle Fan, Center Island
Heating Forced Air, Gas
Fireplaces Number 1
Fireplaces Type Two Sided, Family Room, Gas Log, Kitchen
Equipment Smoke Alarm
Fireplace Y
Appliance Dishwasher, Dryer, Microwave, Gas Oven, Refrigerator, Washer, Gas Water Heater, Water Softener Owned
Exterior
Exterior Feature Outdoor Fire Pit, Sprinkler System
Garage Spaces 2.0
Utilities Available Gas
Building
Story Two
Water Municipal/City
Architectural Style TraditonalAmerican
Structure Type Brick,Cedar
New Construction false
Schools
High Schools Franklin Central High School
School District Franklin Township Com Sch Corp
Others
HOA Fee Include Entrance Common,Insurance,Snow Removal
Ownership Mandatory Fee
Read Less Info
Want to know what your home might be worth? Contact us for a FREE valuation!

Our team is ready to help you sell your home for the highest possible price ASAP

© 2025 Listings courtesy of MIBOR as distributed by MLS GRID. All Rights Reserved.
"My job is to find and attract mastery-based agents to the office, protect the culture, and make sure everyone is happy! "






