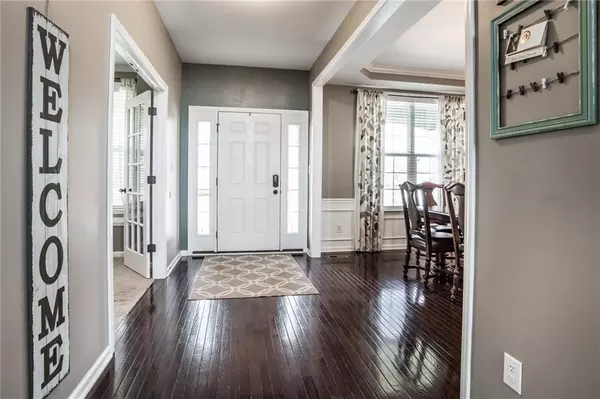$540,000
$550,000
1.8%For more information regarding the value of a property, please contact us for a free consultation.
4 Beds
5 Baths
5,261 SqFt
SOLD DATE : 08/11/2020
Key Details
Sold Price $540,000
Property Type Single Family Home
Sub Type Single Family Residence
Listing Status Sold
Purchase Type For Sale
Square Footage 5,261 sqft
Price per Sqft $102
Subdivision Brookhaven
MLS Listing ID 21716991
Sold Date 08/11/20
Bedrooms 4
Full Baths 4
Half Baths 1
HOA Fees $38
Year Built 2009
Tax Year 2019
Lot Size 0.270 Acres
Acres 0.27
Property Description
Hard to find beautiful 4 bedroom in award winning Zionsville Schools at this price. Stunning home with a wonderful layout. Kitchen w/ granite, ss appliances, large walk in pantry, and a breakfast island. Super main floor master bedroom looks out to a great view. Paver patio w/ fire pit. All this and a spacious finished basement w/ full bath and tons of storage. Less than 1 yr old roof, gutters, refrigerator, and dishwasher. Office on main floor. Fully fenced back yard, raised garden bed, irrigated landscaping and yard. Come see this beauty. Your backyard dining area and gas fire pit look out to koi pond, "Mothers Garden", and bridge. A one min walk to neighborhood pool, splash pad, park, and basketball court.
Location
State IN
County Boone
Rooms
Basement 9 feet+Ceiling, Finished, Daylight/Lookout Windows
Kitchen Breakfast Bar, Pantry WalkIn
Interior
Interior Features Raised Ceiling(s), Tray Ceiling(s), Walk-in Closet(s), Hardwood Floors, Screens Complete
Heating Forced Air
Cooling Central Air
Fireplaces Number 1
Fireplaces Type Family Room, Gas Log, Gas Starter
Equipment Smoke Detector, Sump Pump, Water-Softener Owned
Fireplace Y
Appliance Gas Cooktop, Dishwasher, Dryer, Disposal, Microwave, Double Oven, Refrigerator, Washer
Exterior
Exterior Feature Driveway Concrete, Pool Community
Garage Attached
Garage Spaces 3.0
Building
Lot Description Sidewalks, Storm Sewer
Story Two
Foundation Concrete Perimeter
Sewer Sewer Connected
Water Public
Architectural Style TraditonalAmerican
Structure Type Brick,Cement Siding
New Construction false
Others
HOA Fee Include Insurance,Maintenance,Nature Area,ParkPlayground,Pool
Ownership MandatoryFee
Read Less Info
Want to know what your home might be worth? Contact us for a FREE valuation!

Our team is ready to help you sell your home for the highest possible price ASAP

© 2024 Listings courtesy of MIBOR as distributed by MLS GRID. All Rights Reserved.

"My job is to find and attract mastery-based agents to the office, protect the culture, and make sure everyone is happy! "






