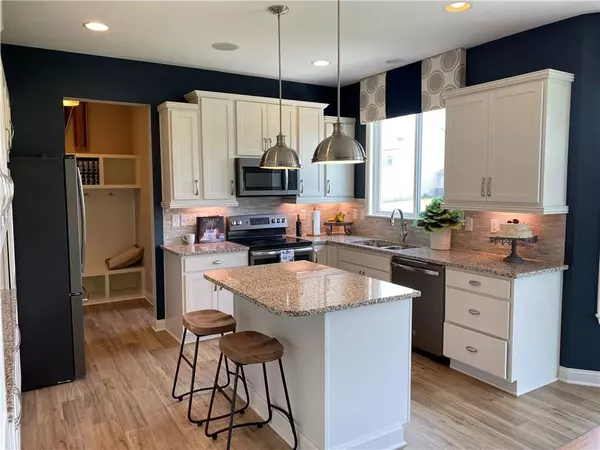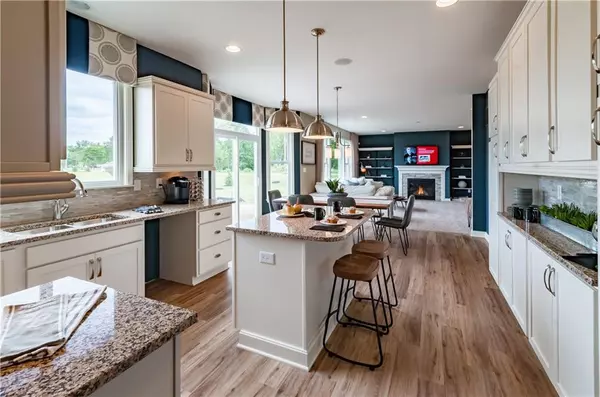$390,000
$395,000
1.3%For more information regarding the value of a property, please contact us for a free consultation.
4 Beds
3 Baths
4,790 SqFt
SOLD DATE : 09/04/2020
Key Details
Sold Price $390,000
Property Type Single Family Home
Sub Type Single Family Residence
Listing Status Sold
Purchase Type For Sale
Square Footage 4,790 sqft
Price per Sqft $81
Subdivision Indigo Run
MLS Listing ID 21725096
Sold Date 09/04/20
Bedrooms 4
Full Baths 2
Half Baths 1
HOA Fees $50/mo
HOA Y/N Yes
Year Built 2017
Tax Year 2019
Lot Size 8,337 Sqft
Acres 0.1914
Property Sub-Type Single Family Residence
Property Description
Gorgeous Model Home in beautiful Indigo Run by Fischer Homes. Foster Pacific Craftsman floorplan featuring an island kitchen with upgraded maple cabinetry, granite countertops, pantry and stainless steel appliances. Walkout morning room to 16x12 patio open to family room with gas fireplace. Private study on first floor and formal dining room. Laundry room on main level. Owner's suite with en suite, double vanity, tub, shower and WIC. Addt'l 3 bdrms, loft, hall bath and 2 car garage. Full basement with full bath R/I.
Location
State IN
County Marion
Rooms
Basement Ceiling - 9+ feet, Unfinished
Interior
Interior Features Raised Ceiling(s), Walk-in Closet(s), Windows Thermal, Windows Vinyl, Center Island, Pantry
Heating Forced Air, Gas
Cooling Central Electric
Fireplaces Number 1
Fireplaces Type Family Room, Gas Starter
Equipment Smoke Alarm
Fireplace Y
Appliance Dishwasher, Disposal, Microwave, Electric Oven, Refrigerator, Electric Water Heater
Exterior
Garage Spaces 2.0
Building
Story Two
Foundation Concrete Perimeter
Water Municipal/City
Structure Type Vinyl Siding
New Construction false
Schools
School District Franklin Township Com Sch Corp
Others
HOA Fee Include Management
Ownership Mandatory Fee
Acceptable Financing Conventional, FHA
Listing Terms Conventional, FHA
Read Less Info
Want to know what your home might be worth? Contact us for a FREE valuation!

Our team is ready to help you sell your home for the highest possible price ASAP

© 2025 Listings courtesy of MIBOR as distributed by MLS GRID. All Rights Reserved.
"My job is to find and attract mastery-based agents to the office, protect the culture, and make sure everyone is happy! "






