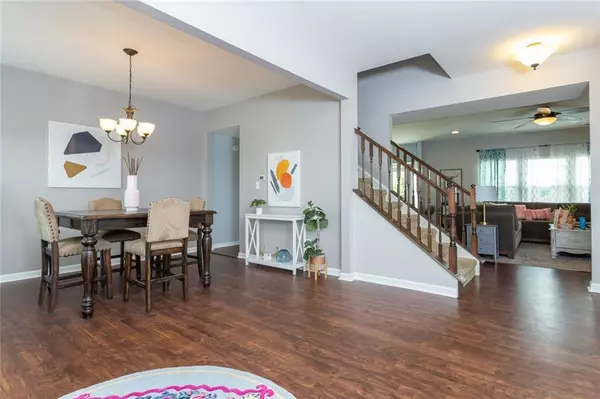$279,750
$279,750
For more information regarding the value of a property, please contact us for a free consultation.
4 Beds
3 Baths
2,965 SqFt
SOLD DATE : 10/30/2020
Key Details
Sold Price $279,750
Property Type Single Family Home
Sub Type Single Family Residence
Listing Status Sold
Purchase Type For Sale
Square Footage 2,965 sqft
Price per Sqft $94
Subdivision Woodhaven
MLS Listing ID 21737334
Sold Date 10/30/20
Bedrooms 4
Full Baths 2
Half Baths 1
HOA Fees $45/ann
HOA Y/N Yes
Year Built 2014
Tax Year 2019
Lot Size 0.260 Acres
Acres 0.26
Property Sub-Type Single Family Residence
Property Description
WOW! Outstanding Value....SPACIOUS 4 bedroom 2.5 Bath W/LOFT!!! Light, Bright, Open floor plan with All New Flooring throughout! Wonderful Gourmet Kitchen w/ Top of the line Stainless Steel appliances! A Chefs Delight!!! Large family room, formal dining room, and den area offers versatility for work at home options! Spacious master suite with oversized En-suite featuring a double vanity, garden tub, separate shower and HUGE walk in closet. Awesome FULL FENCED private back yard with patio...Great for entertaining or summer BBQ's! Better Hurry! This incredible value will not last!!!
Location
State IN
County Hancock
Interior
Interior Features Attic Access, Raised Ceiling(s), Walk-in Closet(s), Screens Complete, Windows Vinyl, Wood Work Painted, Paddle Fan, Bath Sinks Double Main, Entrance Foyer, Hi-Speed Internet Availbl, Center Island, Pantry
Cooling Central Electric
Equipment Smoke Alarm
Fireplace Y
Appliance Electric Cooktop, Disposal, Microwave, Electric Oven, Refrigerator, Electric Water Heater
Exterior
Garage Spaces 2.0
Utilities Available Cable Available
Building
Story Two
Foundation Slab
Water Municipal/City
Architectural Style Colonial
Structure Type Vinyl Siding
New Construction false
Schools
School District Mt Vernon Community School Corp
Others
HOA Fee Include Entrance Common,Insurance,Maintenance
Ownership Mandatory Fee
Acceptable Financing Conventional, FHA
Listing Terms Conventional, FHA
Read Less Info
Want to know what your home might be worth? Contact us for a FREE valuation!

Our team is ready to help you sell your home for the highest possible price ASAP

© 2025 Listings courtesy of MIBOR as distributed by MLS GRID. All Rights Reserved.
"My job is to find and attract mastery-based agents to the office, protect the culture, and make sure everyone is happy! "






