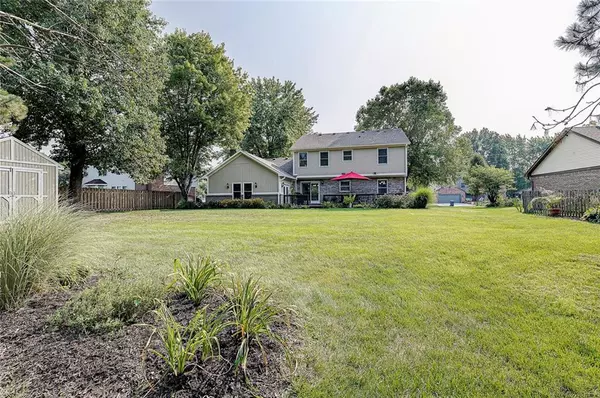$270,500
$274,900
1.6%For more information regarding the value of a property, please contact us for a free consultation.
4 Beds
3 Baths
2,492 SqFt
SOLD DATE : 10/08/2020
Key Details
Sold Price $270,500
Property Type Single Family Home
Sub Type Single Family Residence
Listing Status Sold
Purchase Type For Sale
Square Footage 2,492 sqft
Price per Sqft $108
Subdivision Monterey Village
MLS Listing ID 21735400
Sold Date 10/08/20
Bedrooms 4
Full Baths 2
Half Baths 1
Year Built 1989
Tax Year 2019
Lot Size 0.290 Acres
Acres 0.29
Property Description
Lovingly maintained by original owners, this custom built 4 BR home situated in the established neighborhood of Monterey Village will not disappoint! Brand new luxury vinyl plank flooring installed throughout main level, including sunroom. Newer stainless steel appliances highlight updated kitchen w/center island which overlooks sunken family room w/wood-burning fireplace. Master suite features new LVP floor in bath, 15x7 walk-in closet & walk-in attic. 3 additional bedrooms upstairs w/large closets. Sunroom off family room opens to spacious deck overlooking professionally landscaped yard w/storage shed. New siding installed on N & S sides & exterior painted 2019. All this AND a geothermal heating & cooling system. Close to schools & parks!
Location
State IN
County Hamilton
Rooms
Kitchen Center Island, Kitchen Updated, Pantry
Interior
Interior Features Attic Access, Walk-in Closet(s), Wood Work Painted
Heating Geothermal, Heat Pump
Cooling Geothermal, Heat Pump
Fireplaces Number 1
Fireplaces Type Family Room
Equipment Security Alarm Monitored, Smoke Detector, Water-Softener Owned
Fireplace Y
Appliance Dishwasher, Disposal, MicroHood, Electric Oven
Exterior
Exterior Feature Driveway Concrete, Storage
Garage Attached
Garage Spaces 2.0
Building
Lot Description Sidewalks, Tree Mature
Story Two
Foundation Crawl Space
Sewer Sewer Connected
Water Public
Architectural Style TraditonalAmerican
Structure Type Brick,Wood
New Construction false
Others
Ownership NoAssoc
Read Less Info
Want to know what your home might be worth? Contact us for a FREE valuation!

Our team is ready to help you sell your home for the highest possible price ASAP

© 2024 Listings courtesy of MIBOR as distributed by MLS GRID. All Rights Reserved.

"My job is to find and attract mastery-based agents to the office, protect the culture, and make sure everyone is happy! "






