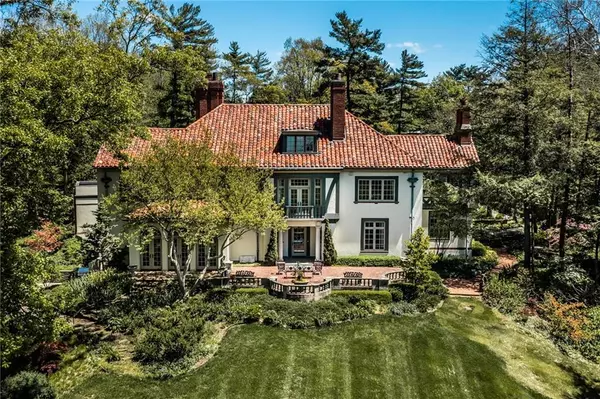$2,364,000
$2,200,000
7.5%For more information regarding the value of a property, please contact us for a free consultation.
5 Beds
8 Baths
9,532 SqFt
SOLD DATE : 06/22/2021
Key Details
Sold Price $2,364,000
Property Type Single Family Home
Sub Type Single Family Residence
Listing Status Sold
Purchase Type For Sale
Square Footage 9,532 sqft
Price per Sqft $248
Subdivision Golden Hill
MLS Listing ID 21786634
Sold Date 06/22/21
Bedrooms 5
Full Baths 5
Half Baths 3
HOA Y/N Yes
Year Built 1922
Tax Year 2021
Lot Size 3.453 Acres
Acres 3.453
Property Description
It's the views and the grounds that give historic, secluded Westerley its awe-inspiring punch. Few properties match the panoramic views of the 3.4 acre lawn gently rolling to the canal and White River. Landscaped grounds include courtyards, walled gardens and greenhouse. Just as impressive is the turn-of-the-century English Tudor with grand rooms, wood-paneled libraries and a master ensuite with two of the seven fireplaces. 5th BR is on 3rd level. Walls of windows border the expansive kitchen, a marble island, Wolf, Miele and Subzero appliances. There is a second floor family room, another in the walk-out lower level. Two garages, one with a carriage house, have bays for six cars. This estate has not been on the market since the 1930s.
Location
State IN
County Marion
Rooms
Basement Finished, Full, Walk Out, Daylight/Lookout Windows, Sump Pump Dual
Kitchen Kitchen Updated
Interior
Interior Features Attic Stairway, Raised Ceiling(s), Walk-in Closet(s), Hardwood Floors, Wet Bar, Windows Thermal, Eat-in Kitchen, Entrance Foyer, Hi-Speed Internet Availbl, Network Ready, Center Island, Pantry, Programmable Thermostat
Heating Dual, Forced Air, Gas
Cooling Central Electric
Fireplaces Number 7
Fireplaces Type Gas Log, Gas Starter, Woodburning Fireplce
Equipment Security Alarm Monitored, Smoke Alarm
Fireplace Y
Appliance Electric Cooktop, Down Draft, Dishwasher, Dryer, Microwave, Refrigerator, Washer, Wine Cooler, Double Oven, Convection Oven, Gas Water Heater, Humidifier, Water Purifier
Exterior
Exterior Feature Carriage/Guest House, Storage Shed, Sprinkler System, Water Feature Fountain, Gas Grill
Garage Multiple Garages
Garage Spaces 4.0
Utilities Available Cable Connected, Gas
Waterfront true
Building
Story Two and a Half
Foundation Block, Full
Water Municipal/City
Architectural Style Tudor, Multi-Level
Structure Type Stucco
New Construction false
Schools
School District Indianapolis Public Schools
Others
Ownership Voluntary Fee
Acceptable Financing Conventional
Listing Terms Conventional
Read Less Info
Want to know what your home might be worth? Contact us for a FREE valuation!

Our team is ready to help you sell your home for the highest possible price ASAP

© 2024 Listings courtesy of MIBOR as distributed by MLS GRID. All Rights Reserved.

"My job is to find and attract mastery-based agents to the office, protect the culture, and make sure everyone is happy! "






