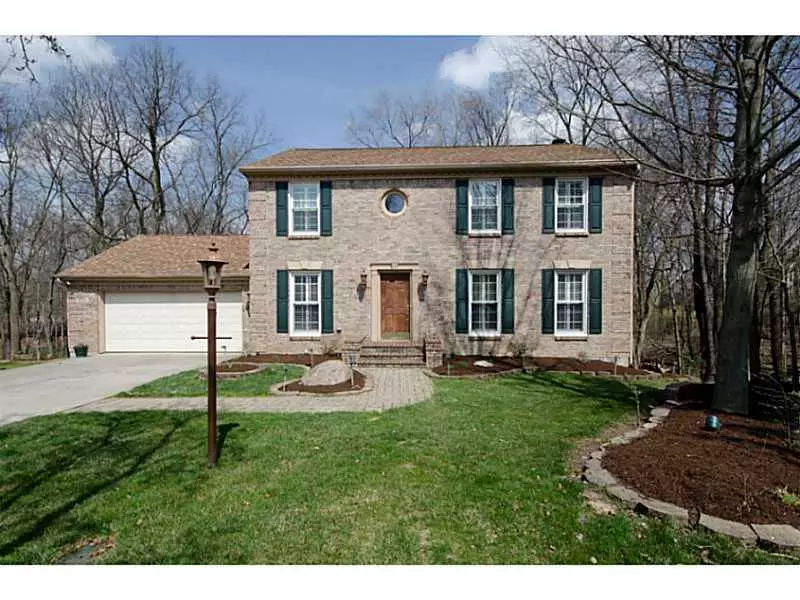$235,000
$235,000
For more information regarding the value of a property, please contact us for a free consultation.
3 Beds
3 Baths
3,251 SqFt
SOLD DATE : 05/17/2013
Key Details
Sold Price $235,000
Property Type Single Family Home
Sub Type Single Family Residence
Listing Status Sold
Purchase Type For Sale
Square Footage 3,251 sqft
Price per Sqft $72
Subdivision Glen Cove
MLS Listing ID 21225021
Sold Date 05/17/13
Bedrooms 3
Full Baths 2
Half Baths 1
HOA Fees $18/ann
HOA Y/N Yes
Year Built 1988
Tax Year 2013
Lot Size 0.600 Acres
Acres 0.6
Property Sub-Type Single Family Residence
Property Description
***Absolutely stunning home on .60 acre wooded, CDS lot w/creek!*** Lovely views of nature just outside the door! Upgrades galore like a fin walk-out basement, multi-tier deck w/hot tub, crown molding, wainscoting, tile floors, huge laundry room, blt-in speakers, newer high end appliances (they all stay) & much more! Master suite w/Jacuzzi tub, 2 sinks, sep shower & WIC! Great storage throughout home! * Special financing incentives avail from Sirva's preferred lender.*
Location
State IN
County Marion
Rooms
Basement Daylight/Lookout Windows, Finished, Walk Out, Sump Pump
Interior
Interior Features Attic Pull Down Stairs, Vaulted Ceiling(s), Walk-in Closet(s), Paddle Fan, Eat-in Kitchen, Entrance Foyer, Hi-Speed Internet Availbl
Heating Forced Air, Gas
Cooling Central Electric
Fireplaces Number 1
Fireplaces Type Family Room, Gas Starter
Equipment Security Alarm Paid, Smoke Alarm
Fireplace Y
Appliance Dishwasher, Dryer, Disposal, MicroHood, Electric Oven, Refrigerator, Washer, Gas Water Heater, Water Softener Owned
Exterior
Exterior Feature Playset
Garage Spaces 2.0
Utilities Available Cable Connected, Gas
Building
Story Two
Foundation Concrete Perimeter
Water Municipal/City
Architectural Style Traditonal American
Structure Type Wood Brick
New Construction false
Schools
School District Msd Lawrence Township
Others
HOA Fee Include Entrance Common,Insurance,Maintenance,Management
Ownership Planned Unit Dev
Acceptable Financing Conventional, FHA
Listing Terms Conventional, FHA
Read Less Info
Want to know what your home might be worth? Contact us for a FREE valuation!

Our team is ready to help you sell your home for the highest possible price ASAP

© 2025 Listings courtesy of MIBOR as distributed by MLS GRID. All Rights Reserved.
"My job is to find and attract mastery-based agents to the office, protect the culture, and make sure everyone is happy! "






