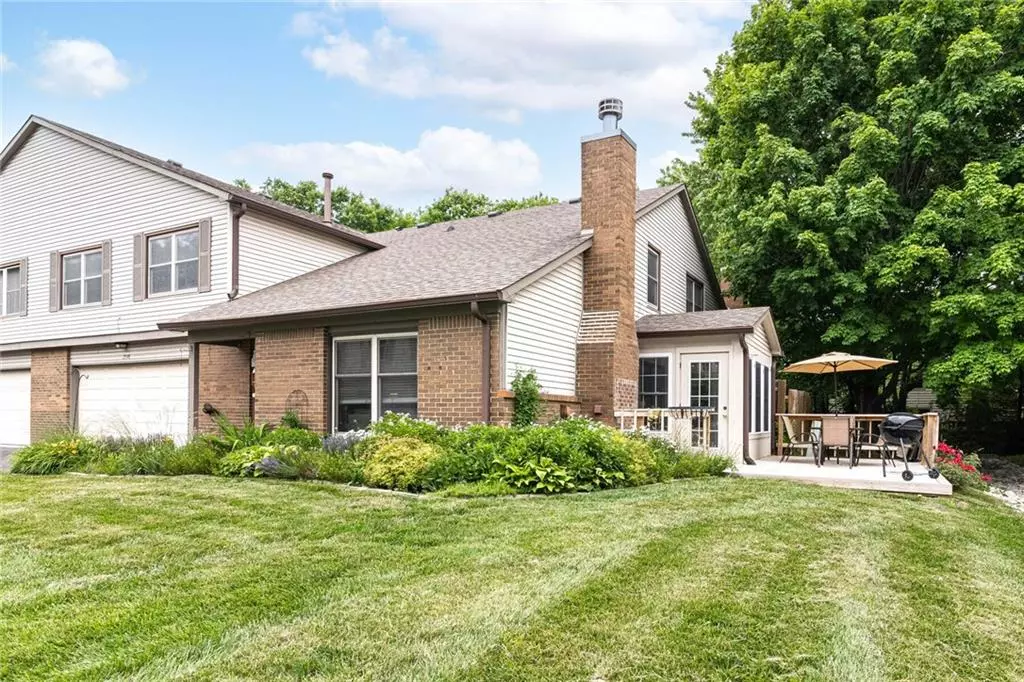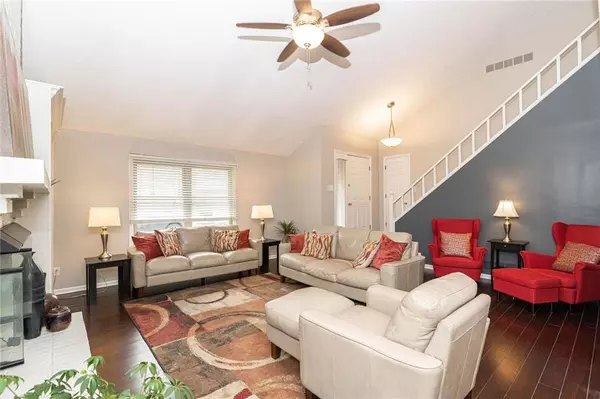$190,000
$165,000
15.2%For more information regarding the value of a property, please contact us for a free consultation.
3 Beds
3 Baths
1,498 SqFt
SOLD DATE : 07/27/2021
Key Details
Sold Price $190,000
Property Type Condo
Sub Type Condominium
Listing Status Sold
Purchase Type For Sale
Square Footage 1,498 sqft
Price per Sqft $126
Subdivision North Willow Way
MLS Listing ID 21794838
Sold Date 07/27/21
Bedrooms 3
Full Baths 2
Half Baths 1
HOA Fees $209/mo
Year Built 1983
Tax Year 2020
Lot Size 8,611 Sqft
Acres 0.1977
Property Description
You'll be WOW'ed from the moment you step inside this move-in ready 3bd/2.5ba condo in North Willow Way of Indianapolis! Spacious GR features gleaming hardwoods, vaulted ceiling w/regal floor-to-ceiling brick fireplace & built-ins. Floorplan flows into eat-in breakfast area w/lovely decorative shelf/ledge. Gorgeous kitchen updated with granite countertops, stainless steel appliances & white cabinets. Access sunroom off KIT through sliding glass doors; has neatly designed brick pavers & opens to great deck overlooking backyard. Light & bright master w/amazing en suite w/dbl sinks, vanities, walk-in tile shower, & WIC. All bedrooms spacious w/good closet space. New water heater being installed in July. AC installed in 19. Beautiful condo!
Location
State IN
County Marion
Rooms
Kitchen Kitchen Galley
Interior
Interior Features Attic Access, Built In Book Shelves, Vaulted Ceiling(s), Walk-in Closet(s), Screens Complete, Wood Work Painted
Heating Forced Air
Cooling Central Air, Ceiling Fan(s)
Fireplaces Number 1
Fireplaces Type Gas Log, Great Room, Masonry
Equipment Network Ready, Smoke Detector
Fireplace Y
Appliance Electric Cooktop, Dishwasher, Dryer, Disposal, Microwave, Electric Oven, Refrigerator, Washer
Exterior
Exterior Feature Driveway Concrete, Irrigation System
Garage Attached
Garage Spaces 2.0
Building
Lot Description Cul-De-Sac, Tree Mature, Wooded
Story Two
Foundation Slab
Sewer Sewer Connected
Water Public
Architectural Style TraditonalAmerican
Structure Type Wood Brick
New Construction false
Others
HOA Fee Include Association Home Owners,Insurance,Lawncare,Maintenance Structure,Management,Snow Removal
Ownership MandatoryFee
Read Less Info
Want to know what your home might be worth? Contact us for a FREE valuation!

Our team is ready to help you sell your home for the highest possible price ASAP

© 2024 Listings courtesy of MIBOR as distributed by MLS GRID. All Rights Reserved.

"My job is to find and attract mastery-based agents to the office, protect the culture, and make sure everyone is happy! "






