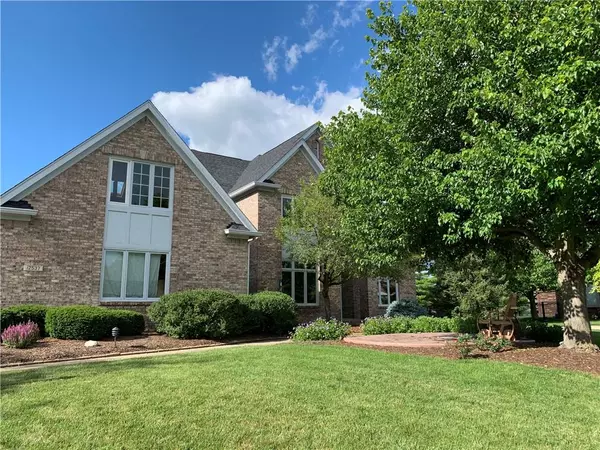$485,000
$485,000
For more information regarding the value of a property, please contact us for a free consultation.
4 Beds
4 Baths
3,904 SqFt
SOLD DATE : 07/30/2021
Key Details
Sold Price $485,000
Property Type Single Family Home
Sub Type Single Family Residence
Listing Status Sold
Purchase Type For Sale
Square Footage 3,904 sqft
Price per Sqft $124
Subdivision Bayhill
MLS Listing ID 21792379
Sold Date 07/30/21
Bedrooms 4
Full Baths 3
Half Baths 1
HOA Fees $91/qua
Year Built 1997
Tax Year 2020
Lot Size 0.410 Acres
Acres 0.41
Property Description
Well maintained customized home in highly sought after Bayhill neighborhood. 2-story entry, private office, large living room, cozy family room, & spacious dining room. Kitchen comes w/ fine granite countertop, stylish backsplash, & newer appliances. Finished bsmt has high ceiling and provides more entertaining space. Interior has been recently painted with neutral color. Yard has been professionally maintained w/ beautiful landscaping. Other nice features include: large patio; walking distance to Clay Middle School; located in a quiet Cul-de-Sac; extra-large storage/bonus area in the upper level; awesome neighborhood amenities, e.g. multiple tennis courts, pickle ball courts, swimming pools, and amazing waterfront walking trail.
Location
State IN
County Hamilton
Rooms
Basement Ceiling - 9+ feet
Kitchen Center Island, Pantry
Interior
Interior Features Attic Access, Raised Ceiling(s), Vaulted Ceiling(s), Walk-in Closet(s)
Heating Forced Air
Cooling Central Air
Fireplaces Number 1
Fireplaces Type Family Room
Equipment Sump Pump
Fireplace Y
Appliance Gas Cooktop, Dishwasher, Dryer, Disposal, Refrigerator, Washer
Exterior
Exterior Feature Clubhouse, Driveway Concrete
Garage Attached
Garage Spaces 3.0
Building
Lot Description Cul-De-Sac, Irregular, Sidewalks, Tree Mature
Story Two
Foundation Concrete Perimeter
Sewer Sewer Connected
Water Public
Architectural Style TraditonalAmerican
Structure Type Brick
New Construction false
Others
HOA Fee Include Association Home Owners,Clubhouse,Entrance Common,ParkPlayground,Pool,Management,Snow Removal,Tennis Court(s),Walking Trails
Ownership MandatoryFee
Read Less Info
Want to know what your home might be worth? Contact us for a FREE valuation!

Our team is ready to help you sell your home for the highest possible price ASAP

© 2024 Listings courtesy of MIBOR as distributed by MLS GRID. All Rights Reserved.

"My job is to find and attract mastery-based agents to the office, protect the culture, and make sure everyone is happy! "






