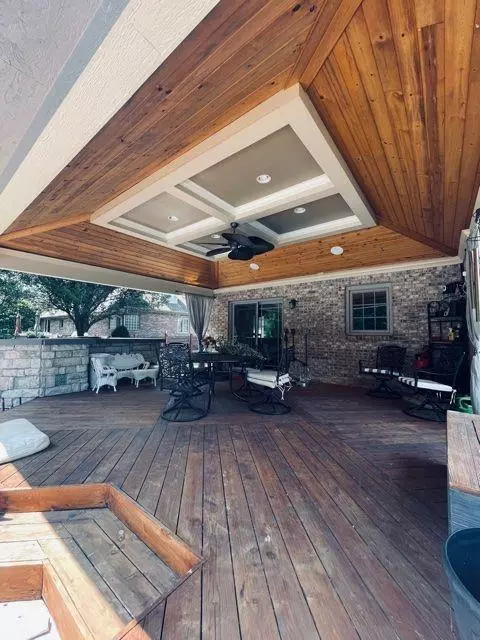$459,000
$450,000
2.0%For more information regarding the value of a property, please contact us for a free consultation.
5 Beds
4 Baths
3,856 SqFt
SOLD DATE : 08/13/2021
Key Details
Sold Price $459,000
Property Type Single Family Home
Sub Type Single Family Residence
Listing Status Sold
Purchase Type For Sale
Square Footage 3,856 sqft
Price per Sqft $119
Subdivision Timberlakes
MLS Listing ID 21795529
Sold Date 08/13/21
Bedrooms 5
Full Baths 3
Half Baths 1
HOA Fees $25/ann
HOA Y/N Yes
Year Built 1996
Tax Year 2021
Lot Size 0.330 Acres
Acres 0.33
Property Sub-Type Single Family Residence
Property Description
In ground pool 16 x 36., auto cover. Fenced back yard. Two story with finished basement (includes media rm., dry bar, rec area, storage & mechanical, # 5 bed & bath.) Master main lvl. Formal dine. Mega covered porch off kitchen. Kitchen w brkfst area. granite counters, ss appliances, island, 3 car garage. Sizable beds & baths. Cul de sac location.
Location
State IN
County Marion
Rooms
Basement Finished, Daylight/Lookout Windows, Sump Pump w/Backup
Main Level Bedrooms 1
Interior
Interior Features Tray Ceiling(s), Screens Complete, Skylight(s), Window Bay Bow, Windows Wood, Wood Work Painted, Paddle Fan, Center Island, Pantry
Heating Forced Air, Gas
Cooling Central Electric
Fireplaces Number 1
Fireplaces Type Gas Log, Great Room
Equipment Security Alarm Rented, Smoke Alarm
Fireplace Y
Appliance Dishwasher, Disposal, Microwave, Electric Oven, Gas Water Heater
Exterior
Garage Spaces 3.0
Utilities Available Cable Connected
Building
Story Two
Foundation Concrete Perimeter, See Remarks
Water Municipal/City
Architectural Style Traditonal American
Structure Type Brick,Wood Siding
New Construction false
Schools
School District Franklin Township Com Sch Corp
Others
HOA Fee Include Entrance Common,Maintenance,Snow Removal
Ownership Mandatory Fee
Acceptable Financing Conventional
Listing Terms Conventional
Read Less Info
Want to know what your home might be worth? Contact us for a FREE valuation!

Our team is ready to help you sell your home for the highest possible price ASAP

© 2025 Listings courtesy of MIBOR as distributed by MLS GRID. All Rights Reserved.
"My job is to find and attract mastery-based agents to the office, protect the culture, and make sure everyone is happy! "






