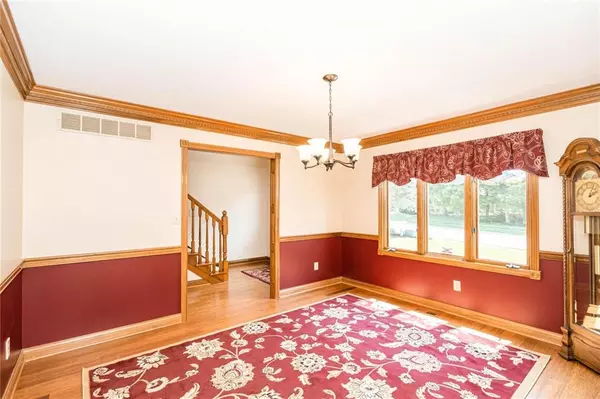$470,000
$475,000
1.1%For more information regarding the value of a property, please contact us for a free consultation.
5 Beds
4 Baths
4,347 SqFt
SOLD DATE : 10/20/2021
Key Details
Sold Price $470,000
Property Type Single Family Home
Sub Type Single Family Residence
Listing Status Sold
Purchase Type For Sale
Square Footage 4,347 sqft
Price per Sqft $108
Subdivision Huntington Estates
MLS Listing ID 21798493
Sold Date 10/20/21
Bedrooms 5
Full Baths 2
Half Baths 2
HOA Fees $36/ann
Year Built 1992
Tax Year 2020
Lot Size 0.370 Acres
Acres 0.37
Property Description
Beautiful Setting and Classic Style Home! Built and sold by original owners. Thoughtful Updates Include: Rich-Toned Bamboo Flooring, Remodeled/Updated Master Bath with Ceramic Plank Flooring, Tiled Shower, Granite Counters--double Vanities, jetted tub. Granite Counters in Kitchen, Updated Appliances, Tile Backsplash. Fresh Exterior Paint--Hardiplank Siding, Deck Newly Stained. Updates in last 8 years: Roof, Furnace, AC, Water Heater, Sump Pump and Back Up. Flexible 5th Bedroom on 1st Floor. Could be Study or Guest Room. Great Work at Home Space.Large DR, Great Rm with built ins and gas fireplace. Lots of closet space. Finished Bsmt w/half bath. Walk to Eagle Creek Reservoir. Easy access to Downtown Indy, Med Center or Airport. Gorgeous!
Location
State IN
County Marion
Rooms
Basement Finished, Partial
Kitchen Center Island, Kitchen Eat In, Kitchen Updated, Pantry
Interior
Interior Features Attic Access, Built In Book Shelves, Walk-in Closet(s), Hardwood Floors, Wood Work Stained
Heating Forced Air
Cooling Central Air
Fireplaces Number 1
Fireplaces Type Gas Log, Great Room
Equipment Security Alarm Paid, Smoke Detector, Sump Pump w/Backup, WetBar
Fireplace Y
Appliance Dishwasher, Dryer, Disposal, Microwave, Electric Oven, Refrigerator, Washer
Exterior
Exterior Feature Irrigation System
Garage Attached
Garage Spaces 3.0
Building
Lot Description Corner, Cul-De-Sac, Sidewalks, Tree Mature
Story Two
Foundation Concrete Perimeter
Sewer Sewer Connected
Water Public
Architectural Style TraditonalAmerican
Structure Type Cement Siding
New Construction false
Others
HOA Fee Include Association Home Owners,Entrance Common,Maintenance
Ownership MandatoryFee
Read Less Info
Want to know what your home might be worth? Contact us for a FREE valuation!

Our team is ready to help you sell your home for the highest possible price ASAP

© 2024 Listings courtesy of MIBOR as distributed by MLS GRID. All Rights Reserved.

"My job is to find and attract mastery-based agents to the office, protect the culture, and make sure everyone is happy! "






