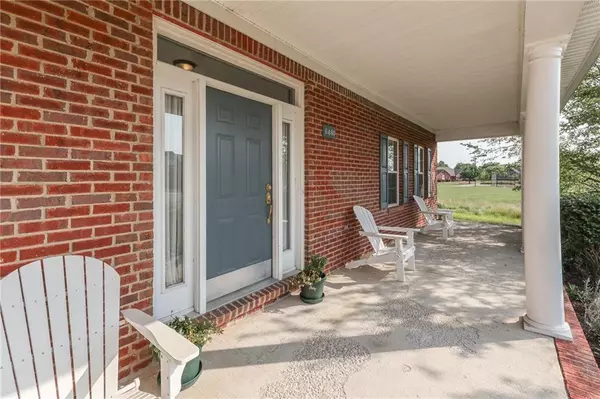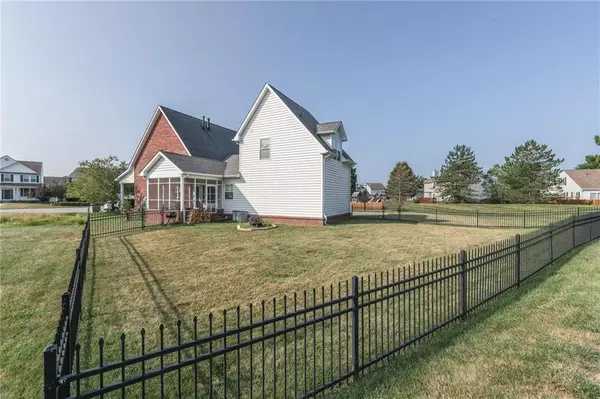$325,000
$320,000
1.6%For more information regarding the value of a property, please contact us for a free consultation.
4 Beds
4 Baths
3,995 SqFt
SOLD DATE : 09/30/2021
Key Details
Sold Price $325,000
Property Type Single Family Home
Sub Type Single Family Residence
Listing Status Sold
Purchase Type For Sale
Square Footage 3,995 sqft
Price per Sqft $81
Subdivision The Landing At Heartland Crossing
MLS Listing ID 21805583
Sold Date 09/30/21
Bedrooms 4
Full Baths 3
Half Baths 1
HOA Fees $15
Year Built 1999
Tax Year 2020
Lot Size 0.282 Acres
Acres 0.282
Property Description
Custom-built, brick residence with nearly 4,000 sq ft of space to spread out and call home! It’s challenging to find in-law quarters with such low inventory out there in this market, but this home checks off that box. The main floor master suite features a fireplace, huge walk-in closet, double sinks, garden tub and separate shower stall. Light, bright and airy great room offers a fireplace, tall 2-story ceiling and a dramatic catwalk. Take note of the room sizes. So much here to offer with the basement, relaxing screened porch overlooking vast common area/tennis courts, full covered front porch and prime cul-de-sac setting. Safe haven provided by the fenced yard. Extremely low property taxes to boot. Mooresville schools!
Location
State IN
County Morgan
Rooms
Basement Unfinished
Kitchen Kitchen Eat In
Interior
Interior Features Attic Access, Cathedral Ceiling(s), Walk-in Closet(s), Hardwood Floors
Heating Forced Air
Cooling Central Air
Fireplaces Number 2
Fireplaces Type Great Room, Non Functional, Other
Equipment Smoke Detector, Sump Pump
Fireplace Y
Appliance Dishwasher, Dryer, Disposal, Electric Oven, Refrigerator, Washer, MicroHood
Exterior
Exterior Feature Driveway Concrete, Fence Partial, Pool Community, Tennis Community
Garage Attached
Garage Spaces 2.0
Building
Lot Description Cul-De-Sac, Sidewalks, Street Lights, Trees Small
Story Two
Foundation Concrete Perimeter
Sewer Sewer Connected
Water Public
Architectural Style CapeCod
Structure Type Brick
New Construction false
Others
HOA Fee Include Clubhouse,Entrance Common,Insurance,Maintenance,Nature Area,ParkPlayground,Pool,Snow Removal,Walking Trails
Ownership MandatoryFee
Read Less Info
Want to know what your home might be worth? Contact us for a FREE valuation!

Our team is ready to help you sell your home for the highest possible price ASAP

© 2024 Listings courtesy of MIBOR as distributed by MLS GRID. All Rights Reserved.

"My job is to find and attract mastery-based agents to the office, protect the culture, and make sure everyone is happy! "






