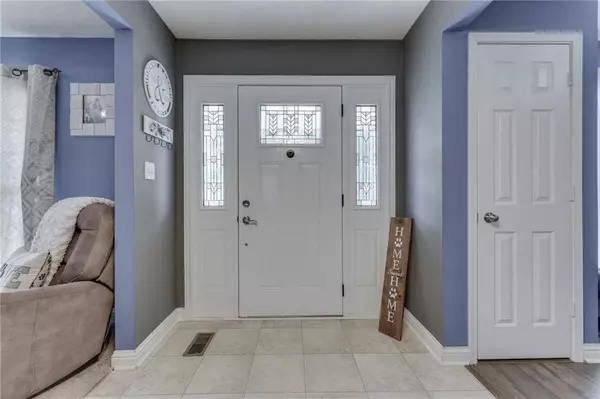$325,000
$319,500
1.7%For more information regarding the value of a property, please contact us for a free consultation.
4 Beds
4 Baths
3,831 SqFt
SOLD DATE : 10/15/2021
Key Details
Sold Price $325,000
Property Type Single Family Home
Sub Type Single Family Residence
Listing Status Sold
Purchase Type For Sale
Square Footage 3,831 sqft
Price per Sqft $84
Subdivision The Landing At Heartland Crossing
MLS Listing ID 21813908
Sold Date 10/15/21
Bedrooms 4
Full Baths 3
Half Baths 1
HOA Fees $30
Year Built 2007
Tax Year 2020
Lot Size 9,147 Sqft
Acres 0.21
Property Description
Beautiful two-story house in Heartland Crossing with open concept floor plan perfect for large family gatherings!
Features include: gas fireplace, 4 bedrooms and 3 ½ baths, finished basement, a huge master bedroom with HUGE walk-in closet and full private bath, fenced in huge backyard, and much more.
You will never run out of things to do with the community pool, tennis, golf, and basketball courts and other recreational options!
Recent updates include: Newly painted throughout, cabinets were redone, new LED light fixtures throughout, 20x15 cement pad with electric all ready for a hot tub or swim spa. Hurry and see it before it is too late! Photographer pictures to come.
Location
State IN
County Morgan
Rooms
Basement Ceiling - 9+ feet, Finished
Kitchen Center Island, Kitchen Updated, Pantry WalkIn
Interior
Interior Features Walk-in Closet(s)
Heating Forced Air
Cooling Central Air
Fireplaces Number 1
Fireplaces Type Family Room, Gas Log
Equipment CO Detectors, Security Alarm Paid, Smoke Detector, Sump Pump w/Backup, Water-Softener Owned
Fireplace Y
Appliance Dishwasher, Dryer, Disposal, Electric Oven, Refrigerator, Washer, MicroHood
Exterior
Exterior Feature Barn Mini, Driveway Concrete, Fence Full Rear, Playground, Irrigation System
Garage Attached
Garage Spaces 2.0
Building
Lot Description Sidewalks, Tree Mature, Trees Small
Story Two
Foundation Concrete Perimeter, Crawl Space
Sewer Sewer Connected
Water Public
Architectural Style TraditonalAmerican
Structure Type Vinyl With Brick
New Construction false
Others
HOA Fee Include Clubhouse,Maintenance,ParkPlayground,Pool,Security,Tennis Court(s)
Ownership MandatoryFee
Read Less Info
Want to know what your home might be worth? Contact us for a FREE valuation!

Our team is ready to help you sell your home for the highest possible price ASAP

© 2024 Listings courtesy of MIBOR as distributed by MLS GRID. All Rights Reserved.

"My job is to find and attract mastery-based agents to the office, protect the culture, and make sure everyone is happy! "






