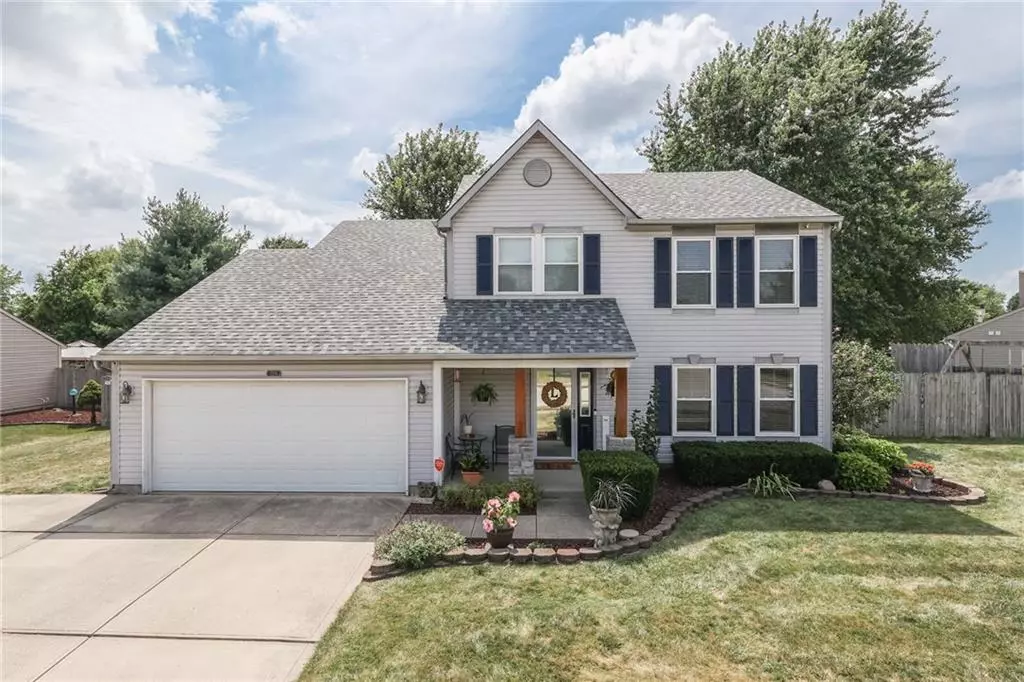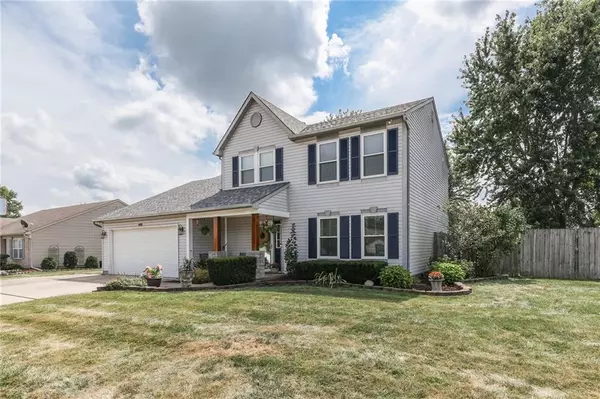$262,000
$275,000
4.7%For more information regarding the value of a property, please contact us for a free consultation.
4 Beds
3 Baths
1,932 SqFt
SOLD DATE : 11/03/2021
Key Details
Sold Price $262,000
Property Type Single Family Home
Sub Type Single Family Residence
Listing Status Sold
Purchase Type For Sale
Square Footage 1,932 sqft
Price per Sqft $135
Subdivision Grandview
MLS Listing ID 21815130
Sold Date 11/03/21
Bedrooms 4
Full Baths 2
Half Baths 1
HOA Fees $16/ann
Year Built 1996
Tax Year 2020
Lot Size 0.330 Acres
Acres 0.33
Property Description
GRANDVIEW- Lots of Updated & Upgraded 2 STORY~ 4 BED/2.5 BATH~ 1932sqft~large Priv Fenced 1/3 Acre Lot; MAIN- OpenConcept FAMILY Rm: Updated HW LamFloor; Remodel Eat/In KITCHEN & BRKFST Nook: Tile Floor, WalkIn Pantry, QuartzCounter & Center Isle Pen't Lighting, TileBackSplash, Newly Painted Cabs, NEW DW '21, Newer Refrig/MicroHood; DINING: BltIn Office Desk/BookCases; Sep LIVING RM; UP- 4 BEDS: New HW Lam includes MSTR: Cath'l Ceil, Updated MasterBath-New Vanity, Garden Tub/Shower, WalkIn Closet; LNDRY; ALSO- RubOilBrz HdWr, Newer Lights/Ceiling Fans, NEW Windows/Slide Door '18, Updated Front Porch/Pillars/FrontDoor/Painted Shutters, AlmSys, RING Doorbell, HiEff HVAC Sys Humid'r/Smart T'stat '16, ROOF- Dim'lShingle '20; Extra 3rd Driveway
Location
State IN
County Morgan
Rooms
Kitchen Center Island, Kitchen Eat In, Kitchen Updated, Pantry WalkIn
Interior
Interior Features Attic Access, Walk-in Closet(s), Windows Vinyl, Wood Work Painted
Heating Forced Air
Cooling Central Air
Equipment Security Alarm Monitored, Smoke Detector
Fireplace Y
Appliance Dishwasher, Disposal, Electric Oven, Refrigerator, Double Oven, MicroHood
Exterior
Exterior Feature Barn Mini, Driveway Concrete, Fence Full Rear, Fence Privacy
Garage Attached
Garage Spaces 2.0
Building
Lot Description Sidewalks, Street Lights, Suburban, Tree Mature
Story Two
Foundation Slab
Sewer Sewer Connected
Water Public
Architectural Style Multi-Level, TraditonalAmerican
Structure Type Vinyl Siding
New Construction false
Others
HOA Fee Include Association Home Owners,Entrance Common,Maintenance,ParkPlayground,Snow Removal
Ownership MandatoryFee
Read Less Info
Want to know what your home might be worth? Contact us for a FREE valuation!

Our team is ready to help you sell your home for the highest possible price ASAP

© 2024 Listings courtesy of MIBOR as distributed by MLS GRID. All Rights Reserved.

"My job is to find and attract mastery-based agents to the office, protect the culture, and make sure everyone is happy! "






