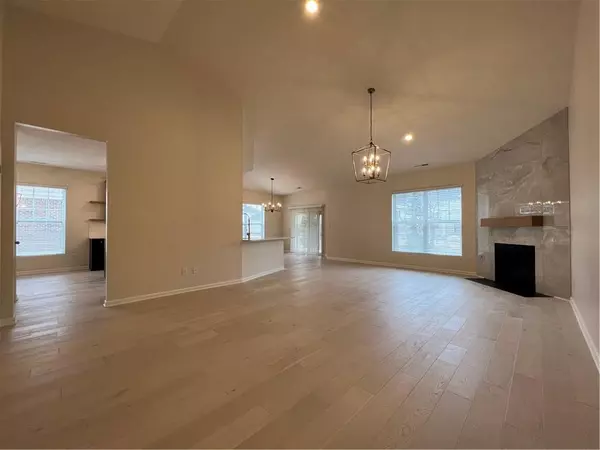$440,000
$420,000
4.8%For more information regarding the value of a property, please contact us for a free consultation.
4 Beds
2 Baths
2,653 SqFt
SOLD DATE : 03/18/2022
Key Details
Sold Price $440,000
Property Type Single Family Home
Sub Type Single Family Residence
Listing Status Sold
Purchase Type For Sale
Square Footage 2,653 sqft
Price per Sqft $165
Subdivision Shadow Ridge Village
MLS Listing ID 21839504
Sold Date 03/18/22
Bedrooms 4
Full Baths 2
HOA Fees $40/ann
Year Built 2014
Tax Year 2020
Lot Size 10,890 Sqft
Acres 0.25
Property Description
Hard to find 4 br, 2 bath ranch in the Center Grove school district. 4th bedroom could also serve as a separate living area, office or flex space. This home is only 8 years old but has been completely remodeled including engineered hardwood flooring, kitchen cabinets, quartz and granite countertops with waterfall edge, custom hood vent, fixtures and lighting. Home has been fully painted in neutral colors. The backyard has a fully covered concrete patio with beautiful wood trim and sunshade. 3 car garage and stylish tile in the separate laundry room complete this home. In addition to golf, Hickory Stick also has a community pool and miles of walking paths for you to enjoy.
Location
State IN
County Johnson
Rooms
Kitchen Breakfast Bar, Center Island, Kitchen Updated, Pantry
Interior
Interior Features Attic Access, Raised Ceiling(s), Vaulted Ceiling(s), Walk-in Closet(s), Hardwood Floors
Heating Forced Air
Cooling Central Air
Fireplaces Number 1
Fireplaces Type Gas Log, Great Room
Equipment Smoke Detector
Fireplace Y
Appliance Electric Cooktop, Dishwasher, Disposal, Microwave, Range Hood, Refrigerator, Double Oven, Kitchen Exhaust
Exterior
Exterior Feature Driveway Concrete, Pool Community
Garage Attached
Garage Spaces 3.0
Building
Lot Description Cul-De-Sac, Sidewalks, Street Lights, Trees Small
Story One and One Half
Foundation Slab
Sewer Sewer Connected
Water Public
Architectural Style Ranch
Structure Type Brick, Cement Siding
New Construction false
Others
HOA Fee Include Insurance, Maintenance, Pool
Ownership MandatoryFee,PlannedUnitDev
Read Less Info
Want to know what your home might be worth? Contact us for a FREE valuation!

Our team is ready to help you sell your home for the highest possible price ASAP

© 2024 Listings courtesy of MIBOR as distributed by MLS GRID. All Rights Reserved.

"My job is to find and attract mastery-based agents to the office, protect the culture, and make sure everyone is happy! "






