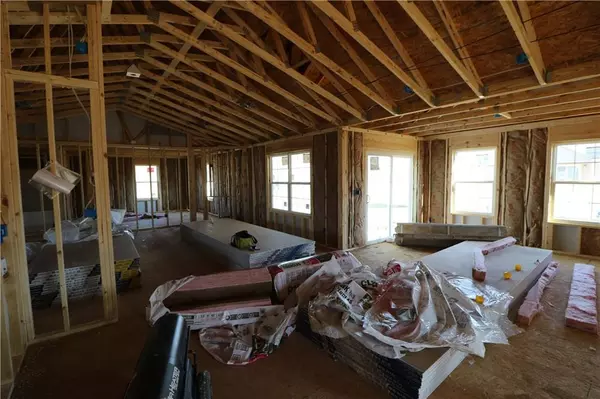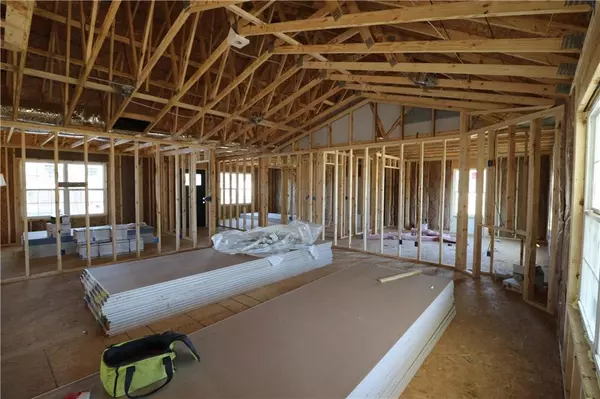$285,000
$285,000
For more information regarding the value of a property, please contact us for a free consultation.
3 Beds
3 Baths
2,058 SqFt
SOLD DATE : 03/31/2022
Key Details
Sold Price $285,000
Property Type Single Family Home
Sub Type Single Family Residence
Listing Status Sold
Purchase Type For Sale
Square Footage 2,058 sqft
Price per Sqft $138
Subdivision Diamond Ridge
MLS Listing ID 21835017
Sold Date 03/31/22
Bedrooms 3
Full Baths 2
Half Baths 1
HOA Fees $4/ann
Year Built 2022
Tax Year 2021
Lot Size 0.270 Acres
Acres 0.27
Property Description
The very last newly constructed home in the ever-popular Diamond Ridge is now available. Located on a corner lot the Elm design (2058sqft) offers 3 bdrms, office, 2.5 ba, cathedral great room w/ shiplap gas-log fireplace. Open concept kitchen combined w/ dining area. Kitchen is complete w/ quartz counter tops, & SS appliances to include: refrigerator, microhood, dishwasher, & O/R gas. Spacious master suite w/ large walk-in closet & tiled shower. Vinyl plank flooring throughout w/ carpet in bedrooms. Mechanicals: 200A, gas forced-air w/ central air, electric water heater. 2-car attached garage w/ laundry/mud room entrance to home. Rear covered/open 12'x10' patio is perfect for entertaining w/ access from dining & great rooms. A must see!
Location
State IN
County Montgomery
Rooms
Kitchen Breakfast Bar, Kitchen Updated
Interior
Interior Features Attic Access, Cathedral Ceiling(s), Walk-in Closet(s), Windows Thermal, Windows Vinyl, Wood Work Painted
Heating Forced Air
Cooling Central Air
Fireplaces Number 1
Fireplaces Type Great Room
Equipment Smoke Detector, Sump Pump, Programmable Thermostat
Fireplace Y
Appliance Laundry Connection in Unit, Dishwasher, Gas Oven, Refrigerator, MicroHood
Exterior
Exterior Feature Driveway Concrete
Garage Attached
Garage Spaces 2.0
Building
Lot Description Corner, Sidewalks, Storm Sewer, Rural In Subdivision
Story One
Foundation Crawl Space
Sewer Sewer Connected
Water Public
Architectural Style Ranch
Structure Type Vinyl With Stone
New Construction true
Others
HOA Fee Include Association Builder Controls
Ownership MandatoryFee
Read Less Info
Want to know what your home might be worth? Contact us for a FREE valuation!

Our team is ready to help you sell your home for the highest possible price ASAP

© 2024 Listings courtesy of MIBOR as distributed by MLS GRID. All Rights Reserved.

"My job is to find and attract mastery-based agents to the office, protect the culture, and make sure everyone is happy! "






