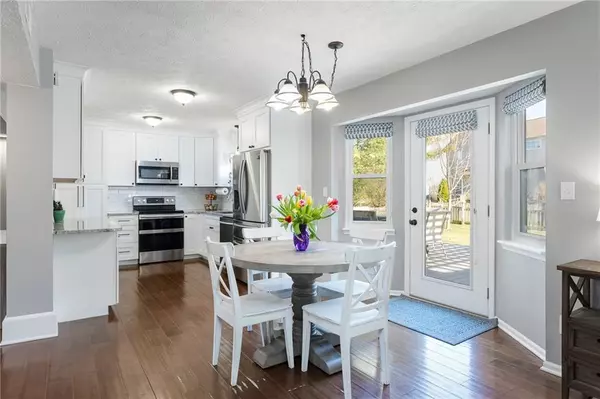$365,000
$315,000
15.9%For more information regarding the value of a property, please contact us for a free consultation.
4 Beds
3 Baths
2,084 SqFt
SOLD DATE : 04/27/2022
Key Details
Sold Price $365,000
Property Type Single Family Home
Sub Type Single Family Residence
Listing Status Sold
Purchase Type For Sale
Square Footage 2,084 sqft
Price per Sqft $175
Subdivision Huntington Pointe
MLS Listing ID 21842866
Sold Date 04/27/22
Bedrooms 4
Full Baths 2
Half Baths 1
HOA Fees $17
Year Built 1994
Tax Year 2020
Lot Size 0.260 Acres
Acres 0.26
Property Description
The pictures speak for themselves! Updt 4 bd,2.5 ba,3 car garage home on a cul-de-sac is ready for its new owner.Bright & open first floor w brick FP in living room & renovated kitchen make this a must see.Relax in master suite retreat with vaulted ceilings and spa like bath featuring raised double vanity, floor to ceiling tiled shower & WIC. Laundry room up, newer carpet & additional updated full bath round out second level. Large fenced rear yard w deck & pergola,3c gar w pull down attic storage & utility sink. Convenient location near Eagle Creek, 465 and 65.Addl updates: water softener & heater,carpet, windows,gutters, doors, lighting, hardware (see full list in supplements). Gorgeous perennial gardens, 3 season w tons of summer color
Location
State IN
County Marion
Rooms
Kitchen Kitchen Updated, Pantry
Interior
Interior Features Attic Pull Down Stairs, Cathedral Ceiling(s), Vaulted Ceiling(s), Walk-in Closet(s), Hardwood Floors
Heating Forced Air
Cooling Central Air
Fireplaces Number 1
Fireplaces Type Family Room, Gas Starter
Equipment Smoke Detector, Water-Softener Owned
Fireplace Y
Appliance Electric Cooktop, Dishwasher, Dryer, Disposal, Microwave, Electric Oven, Refrigerator, Washer
Exterior
Exterior Feature Driveway Concrete, Fence Full Rear
Garage Attached
Garage Spaces 3.0
Building
Lot Description Cul-De-Sac, Curbs, Sidewalks, Tree Mature
Story Two
Foundation Slab
Sewer Sewer Connected
Water Public
Architectural Style TraditonalAmerican
Structure Type Wood Brick
New Construction false
Others
HOA Fee Include Insurance, Maintenance, ParkPlayground, Management, Snow Removal, Trash
Ownership MandatoryFee
Read Less Info
Want to know what your home might be worth? Contact us for a FREE valuation!

Our team is ready to help you sell your home for the highest possible price ASAP

© 2024 Listings courtesy of MIBOR as distributed by MLS GRID. All Rights Reserved.

"My job is to find and attract mastery-based agents to the office, protect the culture, and make sure everyone is happy! "






