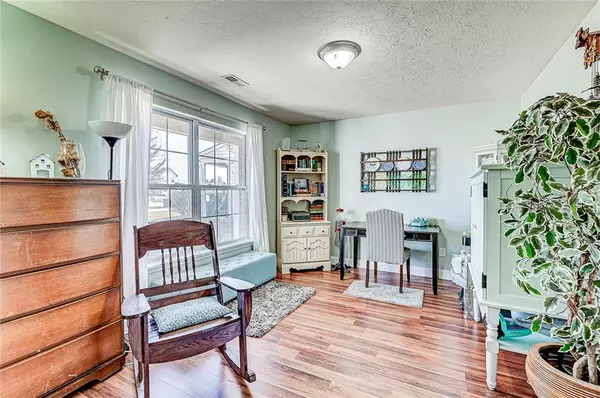$345,000
$325,000
6.2%For more information regarding the value of a property, please contact us for a free consultation.
4 Beds
3 Baths
2,854 SqFt
SOLD DATE : 05/09/2022
Key Details
Sold Price $345,000
Property Type Single Family Home
Sub Type Single Family Residence
Listing Status Sold
Purchase Type For Sale
Square Footage 2,854 sqft
Price per Sqft $120
Subdivision Wildcat Run
MLS Listing ID 21843544
Sold Date 05/09/22
Bedrooms 4
Full Baths 2
Half Baths 1
HOA Fees $26/ann
Year Built 2003
Tax Year 2021
Lot Size 0.287 Acres
Acres 0.287
Property Description
Imagine having this place to call home. This home is located on a cul-de-sac in Wildcat Run in Franklin Township. This summer, you'll want to take advantage of the community pool & playground which is just a short walk down the road. Enjoy the many memories you'll make in the fully fenced backyard. Cozy up next to the fireplace in the large living room. This home also includes an office, large spacious kitchen w/ lots of cabinet space, spacious loft & a 3-car attached garage. The master BR features dual sinks, large W/I closet, garden tub and separate shower. All bedrooms have generously sized closets, and 2nd bath also has dual sinks. Brand new roof! Easy access to grocery stores, interstates and downtown. Make this place your next home!
Location
State IN
County Marion
Rooms
Kitchen Center Island, Kitchen Eat In
Interior
Interior Features Walk-in Closet(s), Windows Vinyl
Heating Forced Air
Cooling Central Air
Fireplaces Number 1
Fireplaces Type Insert, Gas Log
Equipment Smoke Detector
Fireplace Y
Appliance Dishwasher, Disposal, Electric Oven, Refrigerator, MicroHood
Exterior
Exterior Feature Driveway Concrete, Fence Full Rear, Pool Community
Garage Attached
Garage Spaces 3.0
Building
Lot Description Cul-De-Sac
Story Two
Foundation Slab
Sewer Sewer Connected
Water Public
Architectural Style TraditonalAmerican
Structure Type Brick, Vinyl Siding
New Construction false
Others
HOA Fee Include Clubhouse, Entrance Common, Maintenance, ParkPlayground, Pool, Management
Ownership MandatoryFee
Read Less Info
Want to know what your home might be worth? Contact us for a FREE valuation!

Our team is ready to help you sell your home for the highest possible price ASAP

© 2024 Listings courtesy of MIBOR as distributed by MLS GRID. All Rights Reserved.

"My job is to find and attract mastery-based agents to the office, protect the culture, and make sure everyone is happy! "






