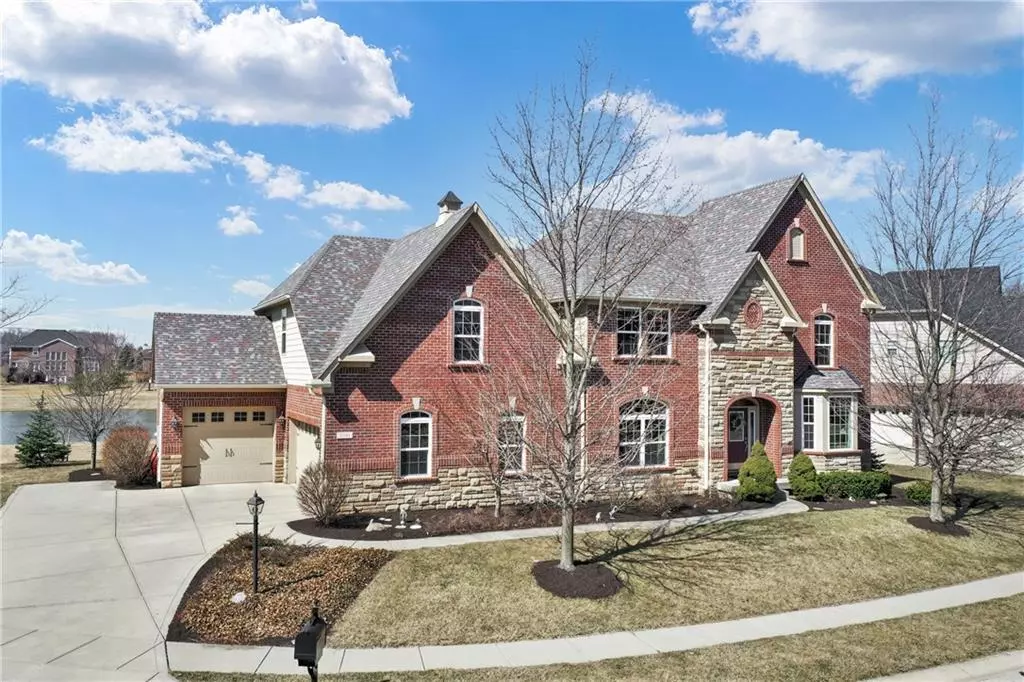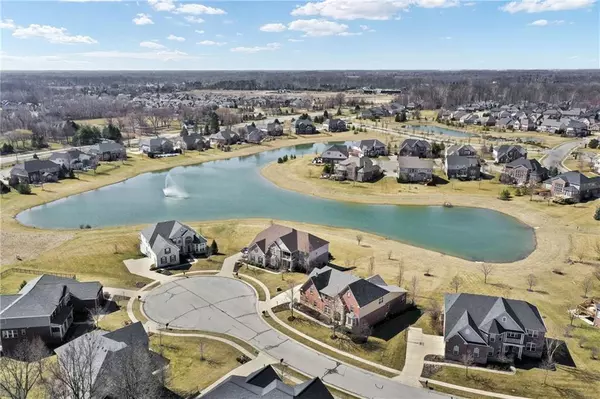$865,000
$859,900
0.6%For more information regarding the value of a property, please contact us for a free consultation.
5 Beds
6 Baths
6,873 SqFt
SOLD DATE : 05/20/2022
Key Details
Sold Price $865,000
Property Type Single Family Home
Sub Type Single Family Residence
Listing Status Sold
Purchase Type For Sale
Square Footage 6,873 sqft
Price per Sqft $125
Subdivision Brookhaven
MLS Listing ID 21842074
Sold Date 05/20/22
Bedrooms 5
Full Baths 5
Half Baths 1
HOA Fees $78/ann
Year Built 2009
Tax Year 2020
Lot Size 0.430 Acres
Acres 0.43
Property Description
HARD TO FIND 5/6 BED (MF MSTR) / 5.5 BATH ALL BRICK / 6800 SF 2 STORY on CUL DE SAC / WATER LOT in POPULAR BROOKHAVEN ESTATES! TONS TO LOVE ABOUT THIS SPACIOUS HOME! OPEN MAIN LEVEL has 2-STORY GREAT ROOM with BUILT-IN SHELVING, SUPER COOL HEARTH ROOM, GOURMET KITCHEN, DINING ROOM & SITTING ROOM! KITCHEN HAS CTR ISLAND w/SINK, BAR HEIGHT PENINSULA & WALK-IN BUTLER PANTRY w/sink! MF MASTER HAS GORGEOUS VIEWS ON MAYBE ONE OF THE BEST LOTS IN BROOKHAVEN! HUGE BSMT w/ DAYLIGHT WINDOWS, GUEST SUITE, FULL BATH & 2 HUGE REC AREAS! ROLL OUT BACK to a YOUR CUSTOM DECK & NEW LANDSCAPE! YARD FULLY IRRIGATED. PLENTY OF ROOM FOR YOUR POOL ON THIS HUGE LOT!
Location
State IN
County Boone
Rooms
Basement Ceiling - 9+ feet, Finished, Full, Daylight/Lookout Windows
Kitchen Breakfast Bar, Center Island, Kitchen Updated, Pantry
Interior
Interior Features Built In Book Shelves, Walk-in Closet(s), Hardwood Floors
Heating Forced Air
Cooling Central Air
Fireplaces Number 2
Fireplaces Type Gas Starter, Great Room, Hearth Room
Equipment Smoke Detector, Sump Pump, Sump Pump w/Backup, Water-Softener Owned
Fireplace Y
Appliance Gas Cooktop, Dishwasher, Dryer, Disposal, Microwave, Range Hood, Refrigerator, Washer, Double Oven, Oven
Exterior
Exterior Feature Driveway Concrete, Pool Community, Irrigation System
Garage Attached
Garage Spaces 3.0
Building
Lot Description Cul-De-Sac, Curbs, Sidewalks, Tree Mature
Story Two
Foundation Concrete Perimeter
Sewer Sewer Connected
Water Public
Architectural Style TraditonalAmerican
Structure Type Brick, Cement Siding
New Construction false
Others
HOA Fee Include Insurance, Maintenance, ParkPlayground, Pool
Ownership MandatoryFee
Read Less Info
Want to know what your home might be worth? Contact us for a FREE valuation!

Our team is ready to help you sell your home for the highest possible price ASAP

© 2024 Listings courtesy of MIBOR as distributed by MLS GRID. All Rights Reserved.

"My job is to find and attract mastery-based agents to the office, protect the culture, and make sure everyone is happy! "






